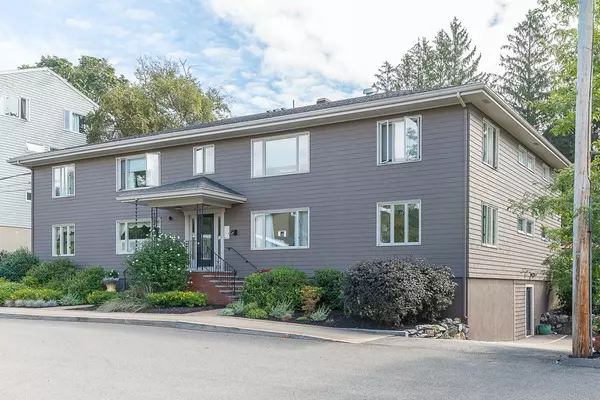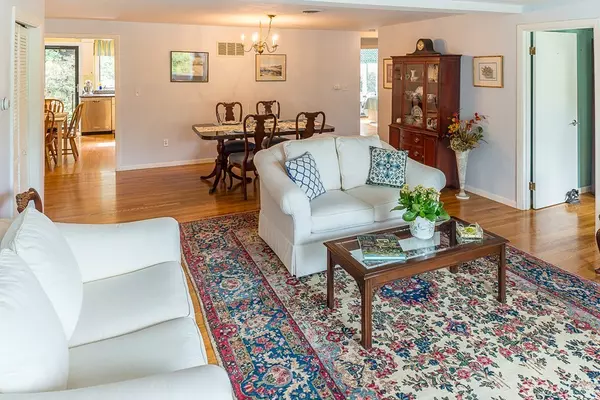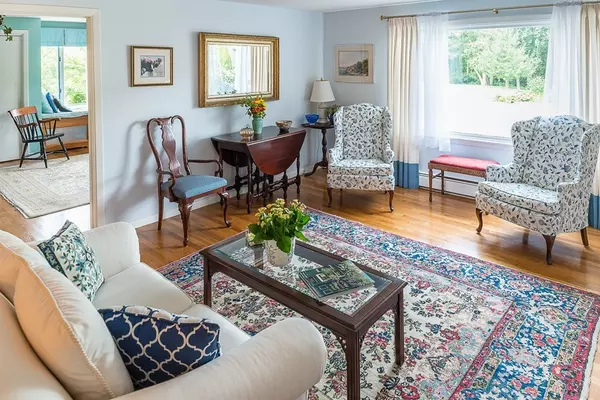For more information regarding the value of a property, please contact us for a free consultation.
52 Stony Brook Rd #2 Marblehead, MA 01945
Want to know what your home might be worth? Contact us for a FREE valuation!

Our team is ready to help you sell your home for the highest possible price ASAP
Key Details
Sold Price $400,000
Property Type Condo
Sub Type Condominium
Listing Status Sold
Purchase Type For Sale
Square Footage 1,330 sqft
Price per Sqft $300
MLS Listing ID 72397395
Sold Date 11/05/18
Bedrooms 2
Full Baths 1
Half Baths 1
HOA Fees $520/mo
HOA Y/N true
Year Built 1959
Annual Tax Amount $3,469
Tax Year 2018
Property Description
Located off the" beaten track" yet still within walking distance to town, walking trails, beaches, & restaurants. This 1330 square foot condominium has been renovated first by the developer & then further improvements were made by the present owners over the last eleven years. Although public records call this condominium a 2 bed room condo, the current den could also be used as a third bedroom. Hardwood floors were added throughout the condominium (in LR, DR, and BR's) in 2014, a new dishwasher was added in 2017 as well as a new A/C condenser in 2018. The back garden area, which is an exclusive use to this condominium, has beautiful perennial gardens along the hill and a patio for outside enjoyment. One of the entrances to Steer Swamp & to town walking trails is located just down the street - ideal for those who like to exercise & enjoy another of Marblehead's amenities. This condominium offers sun filled living spaces with a spacious open living/dining room.
Location
State MA
County Essex
Zoning SR
Direction Pond Street, to Peach Highlands, to Stony Brook (last building on the left)
Rooms
Primary Bedroom Level First
Dining Room Closet, Flooring - Wood, Open Floorplan
Kitchen Flooring - Laminate, Countertops - Stone/Granite/Solid, Exterior Access, Recessed Lighting, Stainless Steel Appliances
Interior
Interior Features Closet, Closet/Cabinets - Custom Built, Den
Heating Baseboard
Cooling Central Air
Flooring Wood, Tile, Laminate, Flooring - Wood
Appliance Range, Dishwasher, Disposal, Microwave, Refrigerator, Washer, Dryer, Utility Connections for Electric Range, Utility Connections for Electric Dryer
Laundry Laundry Closet, First Floor, In Unit, Washer Hookup
Exterior
Community Features Public Transportation, Shopping, Park, Walk/Jog Trails, Bike Path, Conservation Area, House of Worship, Private School, Public School
Utilities Available for Electric Range, for Electric Dryer, Washer Hookup
Waterfront Description Beach Front, Beach Access, Harbor, Ocean, 1 to 2 Mile To Beach, Beach Ownership(Public)
Roof Type Shingle
Total Parking Spaces 2
Garage No
Building
Story 1
Sewer Public Sewer
Water Public
Schools
Elementary Schools Public/Private
Middle Schools Public/Private
High Schools Public
Others
Pets Allowed Breed Restrictions
Read Less
Bought with Kathleen Murphy • Sagan Harborside Sotheby's International Realty



