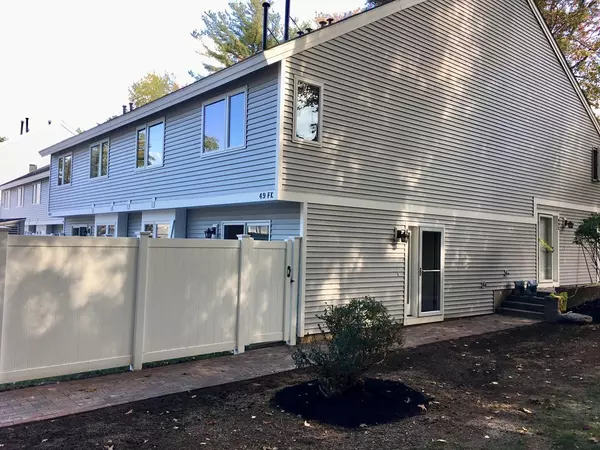For more information regarding the value of a property, please contact us for a free consultation.
49 Meadow Pond Drive #F Leominster, MA 01453
Want to know what your home might be worth? Contact us for a FREE valuation!

Our team is ready to help you sell your home for the highest possible price ASAP
Key Details
Sold Price $150,000
Property Type Condo
Sub Type Condominium
Listing Status Sold
Purchase Type For Sale
Square Footage 1,368 sqft
Price per Sqft $109
MLS Listing ID 72409701
Sold Date 12/06/18
Bedrooms 2
Full Baths 1
Half Baths 1
HOA Fees $300
HOA Y/N true
Year Built 1985
Annual Tax Amount $2,354
Tax Year 2018
Property Description
Fallbrook Condominiums has undergone a complete transformation that will exceed the most discerning buyer's expectations. New siding, roofing, fencing, doors/sliders, skylights, windows, shed, & brick walkways provide maintenance free, easy living. This complex offers a community pool/club house, commuter's dream, convenience to shopping, local restaurants, & minutes to state parks & walking/jogging trails. Welcome to a meticulously maintained bright & sunny private end unit townhouse with 3 levels of living space including open concept LR & DR with slider to enclosed patio, 2 spacious bedrooms including one with skylight, large closets throughout, updated 1/2 bath with washer & dryer, & interior loft/balcony with skylight. Recent updates include '18 central air, '18 garbage disposal, '15 hot water heater & '10 gas furnace. There is an extra bonus of a one car deeded parking spot and 2 visitor parking spots just outside the door.
Location
State MA
County Worcester
Direction Central Street to Meadow Pond Drive
Rooms
Primary Bedroom Level Second
Dining Room Flooring - Wall to Wall Carpet
Kitchen Flooring - Stone/Ceramic Tile, Gas Stove
Interior
Interior Features Closet, Cable Hookup, Loft
Heating Forced Air, Natural Gas, Unit Control
Cooling Central Air, Unit Control
Flooring Tile, Carpet, Flooring - Wall to Wall Carpet
Appliance Range, Dishwasher, Disposal, Refrigerator, Washer, Dryer, Gas Water Heater, Utility Connections for Gas Range, Utility Connections for Gas Oven, Utility Connections for Electric Dryer
Laundry Bathroom - Half, Laundry Closet, Electric Dryer Hookup, Washer Hookup, First Floor, In Unit
Exterior
Exterior Feature Storage, Rain Gutters
Fence Fenced
Pool Association, In Ground
Community Features Public Transportation, Shopping, Pool, Park, Walk/Jog Trails, Medical Facility, House of Worship, Private School, Public School
Utilities Available for Gas Range, for Gas Oven, for Electric Dryer, Washer Hookup
Roof Type Shingle
Total Parking Spaces 1
Garage No
Building
Story 3
Sewer Public Sewer
Water Public
Others
Pets Allowed No
Read Less
Bought with Valentina Rincon • Leading Edge Real Estate



