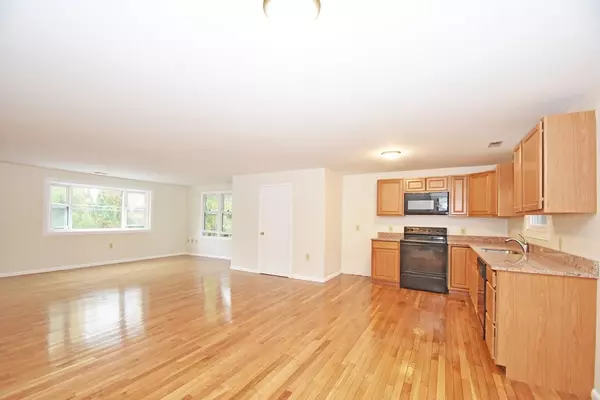For more information regarding the value of a property, please contact us for a free consultation.
26 Balsam Dr #26 Leominster, MA 01453
Want to know what your home might be worth? Contact us for a FREE valuation!

Our team is ready to help you sell your home for the highest possible price ASAP
Key Details
Sold Price $179,000
Property Type Condo
Sub Type Condominium
Listing Status Sold
Purchase Type For Sale
Square Footage 1,392 sqft
Price per Sqft $128
MLS Listing ID 72409982
Sold Date 12/31/18
Bedrooms 2
Full Baths 1
Half Baths 1
HOA Fees $160/mo
HOA Y/N true
Year Built 1995
Annual Tax Amount $3,423
Tax Year 2018
Property Description
Why rent when you can own this 2 bed/1.5 bath Condo? Enter inside & feel right at home! Gorgeous hardwood floors boast throughout this open floor plan home! Large kitchen featuring ample cabinet space along w/ granite countertops & dining area! Love to host a larger crowd for dinner? Move on over to your brightly lit dining area or the large sun filled living room-great space for entertaining! The dining room also includes sliding doors leading you to the back deck - perfect for unwinding & relaxing after a long day. Escape to the 2nd level where the master bedroom provides a walk-in closet & an ADDITIONAL closet! Good sized second bedroom also features a walk-in closet. IN UNIT LAUNDRY hook-ups! Lower level offers additional living space ideal for home office, playroom or anything you desire! This home has everything you're looking for without the worry of exterior maintenance. Excellent location, convenient access to major routes. Come see all this home as to offer!
Location
State MA
County Worcester
Zoning R
Direction Mahogany Run to Balsam Drive.
Rooms
Primary Bedroom Level Second
Kitchen Flooring - Hardwood, Dining Area, Countertops - Stone/Granite/Solid, Cabinets - Upgraded, Deck - Exterior, Open Floorplan, Slider
Interior
Interior Features Office
Heating Forced Air, Oil
Cooling Central Air
Flooring Tile, Vinyl, Carpet, Hardwood, Flooring - Vinyl
Appliance Range, Dishwasher, Disposal, Microwave, Electric Water Heater, Tank Water Heater, Utility Connections for Electric Dryer
Laundry In Unit, Washer Hookup
Exterior
Garage Spaces 1.0
Community Features Public Transportation, Shopping, Tennis Court(s), Park, Walk/Jog Trails, Golf, Medical Facility, Laundromat, Bike Path, Conservation Area, Highway Access, House of Worship, Public School, T-Station
Utilities Available for Electric Dryer, Washer Hookup
Roof Type Shingle
Total Parking Spaces 1
Garage Yes
Building
Story 3
Sewer Public Sewer
Water Public
Others
Pets Allowed Breed Restrictions
Read Less
Bought with Laura Pinard • Lamacchia Realty, Inc.



