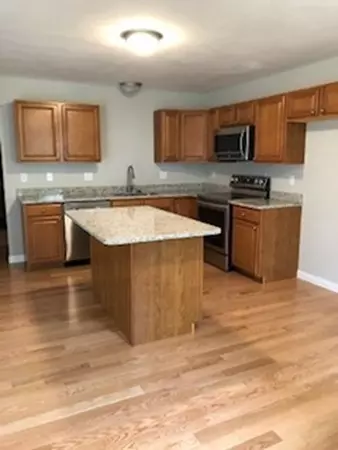For more information regarding the value of a property, please contact us for a free consultation.
34 Caffoni Dr #16 Leominster, MA 01453
Want to know what your home might be worth? Contact us for a FREE valuation!

Our team is ready to help you sell your home for the highest possible price ASAP
Key Details
Sold Price $282,500
Property Type Condo
Sub Type Condominium
Listing Status Sold
Purchase Type For Sale
Square Footage 1,724 sqft
Price per Sqft $163
MLS Listing ID 72413162
Sold Date 11/20/18
Bedrooms 3
Full Baths 3
HOA Fees $200/mo
HOA Y/N true
Year Built 2014
Annual Tax Amount $4,962
Tax Year 2018
Property Description
Gorgeous 3 bedroom Condominium in South End Woods, Leominster's premier condominium community. 2 car garage, granite countertops, hardwood flooring, brand new wall to wall carpeting, stainless steel appliances, designer colors and finishes, open floor plan and plenty of natural light 2 bedrooms and laundry are located on the main floor. The finished lower level offers a third bedroom, full bath and large living area with slider. Lower level is electric heat. Maintenance free living in lovely private setting. Convenient to highways, commuter rail, shopping and restaurants. Small dogs are allowed, please see condo docs for details. More photos to come
Location
State MA
County Worcester
Zoning res
Direction Central Street to Richard Road, follow Richard Road to Caffoni Drive
Rooms
Family Room Closet, Flooring - Wall to Wall Carpet, Cable Hookup, Slider
Primary Bedroom Level Main
Dining Room Flooring - Hardwood, Open Floorplan
Kitchen Flooring - Hardwood, Dining Area, Pantry, Countertops - Stone/Granite/Solid, Kitchen Island, Open Floorplan, Stainless Steel Appliances
Interior
Interior Features Entrance Foyer
Heating Forced Air, Electric Baseboard, Natural Gas
Cooling Central Air
Flooring Vinyl, Carpet, Hardwood
Appliance Range, Dishwasher, Disposal, Microwave, Electric Water Heater, Tank Water Heaterless, Utility Connections for Electric Range, Utility Connections for Electric Dryer
Laundry Flooring - Vinyl, Main Level, Electric Dryer Hookup, Washer Hookup, Second Floor, In Unit
Exterior
Garage Spaces 2.0
Community Features Public Transportation, Shopping
Utilities Available for Electric Range, for Electric Dryer, Washer Hookup
Roof Type Shingle
Total Parking Spaces 2
Garage Yes
Building
Story 2
Sewer Public Sewer
Water Public, Individual Meter
Others
Senior Community false
Acceptable Financing Lender Approval Required
Listing Terms Lender Approval Required
Read Less
Bought with Bonnie Stone • Dimacale & Gracie Real Estate



