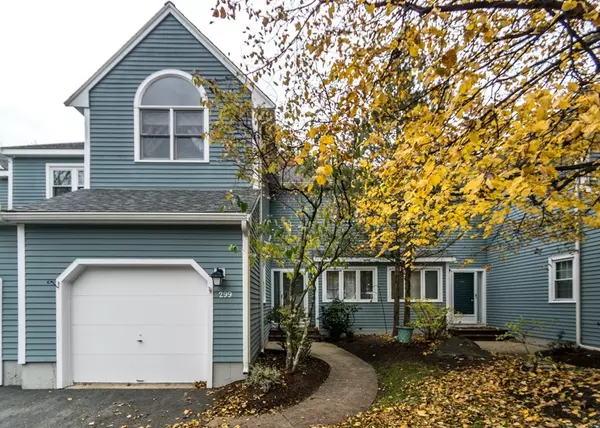For more information regarding the value of a property, please contact us for a free consultation.
299 Bishops Forest Drive #299 Waltham, MA 02452
Want to know what your home might be worth? Contact us for a FREE valuation!

Our team is ready to help you sell your home for the highest possible price ASAP
Key Details
Sold Price $652,000
Property Type Condo
Sub Type Condominium
Listing Status Sold
Purchase Type For Sale
Square Footage 2,251 sqft
Price per Sqft $289
MLS Listing ID 72420738
Sold Date 01/04/19
Bedrooms 3
Full Baths 3
Half Baths 1
HOA Fees $522/mo
HOA Y/N true
Year Built 1989
Annual Tax Amount $6,033
Tax Year 2018
Property Description
Prestigious Bishops Forest Spectacular Wells Style Luxury Townhouse, in much sought after Morningside Village! This unit offers an open floor plan with cathedral ceilings and gleaming hardwood floors and wall to wall carpeting. A stunning eat-in kitchen with maple cabinets, tile floor, granite counters, stainless appliances and a kitchen nook complete with a sunny window seat. A large bright dining room leading to the private deck and living room with fireplace. Two bedrooms on the second floor each with private full baths. The master suite has walk in closet and direct entry bath. Master bath has new heated tile floor. With ample room to spread out, the fabulous lower level has a family room with a window, bedroom, new exercise room and full bath. Direct entry garage. Inground pool, tennis court, beautifully maintained grounds with a relaxing conservation land views are just a few of the stellar amenities offered in this desirable community. Don't let this opportunity pass you by!!
Location
State MA
County Middlesex
Zoning RES
Direction Lexington St to Bishops Forest Dr. Take last right into Morningside Village.
Rooms
Primary Bedroom Level Second
Interior
Interior Features Bathroom
Heating Forced Air, Electric Baseboard, Heat Pump, Electric
Cooling Central Air
Flooring Tile, Carpet, Hardwood
Fireplaces Number 1
Appliance Range, Dishwasher, Disposal, Microwave, Refrigerator, Washer, Dryer, Electric Water Heater, Utility Connections for Electric Range, Utility Connections for Electric Dryer
Laundry Second Floor, In Unit
Exterior
Exterior Feature Decorative Lighting
Garage Spaces 1.0
Community Features Public Transportation, Shopping, Pool, Tennis Court(s), Park, Walk/Jog Trails, Golf, Medical Facility, Highway Access, House of Worship, Private School, Public School, University
Utilities Available for Electric Range, for Electric Dryer
Roof Type Shingle
Total Parking Spaces 1
Garage Yes
Building
Story 3
Sewer Public Sewer
Water Public
Schools
Elementary Schools Northeast
Middle Schools Kennedy
High Schools Whs
Others
Pets Allowed Breed Restrictions
Read Less
Bought with Deborah Fogarty • Coldwell Banker Residential Brokerage - Lexington



