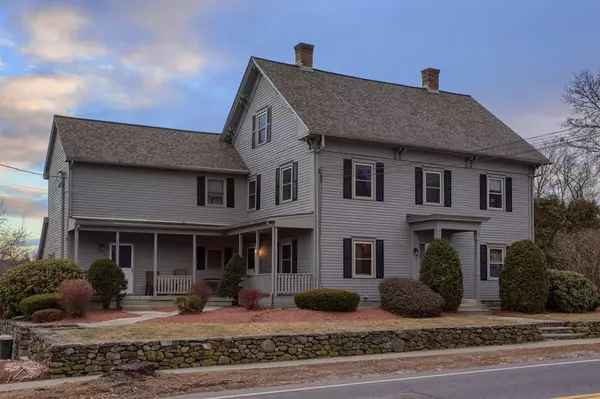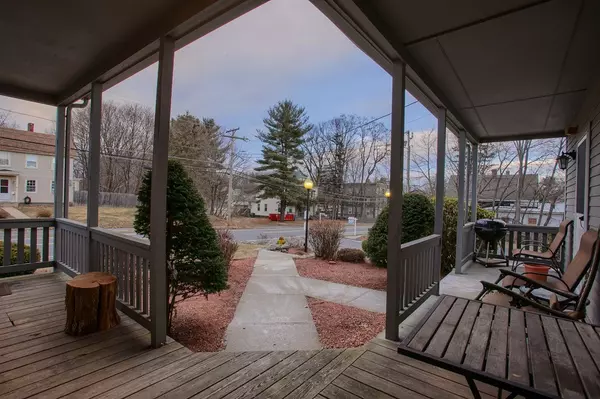For more information regarding the value of a property, please contact us for a free consultation.
192 Pleasant St #2 Leominster, MA 01453
Want to know what your home might be worth? Contact us for a FREE valuation!

Our team is ready to help you sell your home for the highest possible price ASAP
Key Details
Sold Price $189,000
Property Type Condo
Sub Type Condominium
Listing Status Sold
Purchase Type For Sale
Square Footage 1,658 sqft
Price per Sqft $113
MLS Listing ID 72442381
Sold Date 03/15/19
Bedrooms 2
Full Baths 1
Half Baths 1
HOA Fees $310/mo
HOA Y/N true
Year Built 1986
Annual Tax Amount $3,189
Tax Year 2018
Property Description
ONE OF A KIND townhouse in historical Wass Meadow. Tall ceilings make this townhouse feel open and spacious.Solid surface counters, solid wood cabinetry, spa shower in bath w/ glass tile accents, hard wood floors and custom wood moldings, built in oak cabinetry in living room, finished third floor and finished basement. Use the 3rd floor bonus room for an additional bedroom with cedar closet, an office or any other use you can think of. COME SEE ~ If you're looking for condo luxury, you've found it! Close walking distance to downtown and highway access.THIS ONE WILL GO FAST, SO DON'T WAIT !
Location
State MA
County Worcester
Zoning RES
Direction West St to Pond St.to Pleasant St - Or Main St to Pleasant
Rooms
Primary Bedroom Level Second
Dining Room Flooring - Stone/Ceramic Tile, High Speed Internet Hookup, Crown Molding
Kitchen Ceiling Fan(s), Closet/Cabinets - Custom Built, Flooring - Stone/Ceramic Tile, Pantry, French Doors, Kitchen Island, Crown Molding
Interior
Interior Features Ceiling Fan(s), Cedar Closet(s), Closet/Cabinets - Custom Built, Loft, Bonus Room
Heating Baseboard, Oil
Cooling None
Flooring Wood, Flooring - Hardwood, Flooring - Wood
Appliance Range, Dishwasher, Disposal, Microwave, Refrigerator, Tank Water Heater, Water Heater(Separate Booster), Utility Connections for Electric Range, Utility Connections for Electric Oven, Utility Connections for Electric Dryer
Laundry Closet - Linen, Flooring - Stone/Ceramic Tile, Electric Dryer Hookup, Washer Hookup, First Floor, In Unit
Exterior
Exterior Feature Professional Landscaping
Community Features Public Transportation, Shopping, Medical Facility, Highway Access, T-Station
Utilities Available for Electric Range, for Electric Oven, for Electric Dryer, Washer Hookup
Roof Type Shingle
Total Parking Spaces 2
Garage No
Building
Story 3
Sewer Public Sewer
Water Public
Others
Pets Allowed Breed Restrictions
Acceptable Financing Contract
Listing Terms Contract
Read Less
Bought with Sherry Graham • TouchStone Partners, LLC



