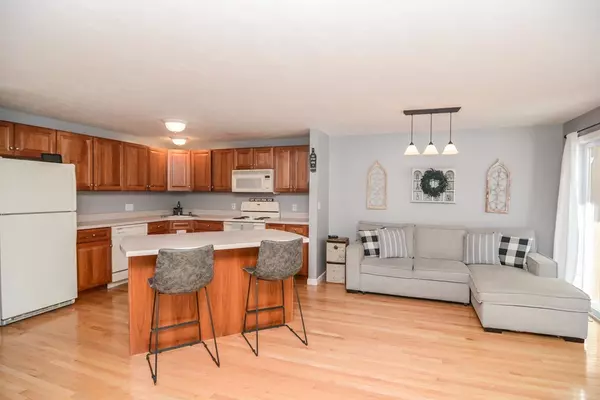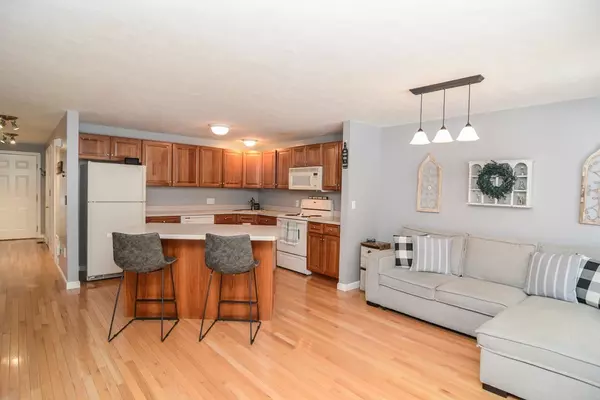For more information regarding the value of a property, please contact us for a free consultation.
43 Belgian Lane #43 Leominster, MA 01453
Want to know what your home might be worth? Contact us for a FREE valuation!

Our team is ready to help you sell your home for the highest possible price ASAP
Key Details
Sold Price $235,000
Property Type Condo
Sub Type Condominium
Listing Status Sold
Purchase Type For Sale
Square Footage 1,376 sqft
Price per Sqft $170
MLS Listing ID 72449265
Sold Date 03/26/19
Bedrooms 2
Full Baths 1
Half Baths 1
HOA Fees $230/mo
HOA Y/N true
Year Built 2003
Annual Tax Amount $3,608
Tax Year 2018
Property Description
Upon entering you will feel right at home in this beautifully maintained Townhome. Gleaming hardwood floors lead you down the hall into the main living space. The warm kitchen with its' sizable island flows into the living room with large windows and slider allowing tons of natural light. Access the screened in porch from the slider in the warmer weather and enjoy your morning coffee. There is a spacious finished basement with ample storage that is perfect for a man cave or second living room. The half bathroom is on the main level making for easy access for guests and friends. Upstairs, there are two nicely sized bedrooms, including a beautiful master suite. The master suite has a large closet and an incredible bathroom including a double vanity, luxurious jacuzzi, and a shower. The townhome is conveniently located with grocery stores and restaurants within minutes down the road and easy access to Route 2 and I-190.
Location
State MA
County Worcester
Zoning res
Direction 117 to Caspian Way Lancaster Estates.
Rooms
Dining Room Flooring - Hardwood, Open Floorplan
Kitchen Flooring - Hardwood, Kitchen Island, Open Floorplan
Interior
Interior Features Storage, Bonus Room, Central Vacuum, High Speed Internet, Internet Available - Satellite
Heating Forced Air, Natural Gas
Cooling Central Air
Flooring Tile, Carpet, Hardwood, Flooring - Wall to Wall Carpet
Fireplaces Number 1
Fireplaces Type Living Room
Appliance Oven, Dishwasher, Disposal, Microwave, Refrigerator, Washer, Dryer, Gas Water Heater, Utility Connections for Electric Range
Laundry In Unit
Exterior
Garage Spaces 1.0
Community Features Public Transportation, Shopping, Highway Access
Utilities Available for Electric Range
Roof Type Shingle
Total Parking Spaces 1
Garage Yes
Building
Story 3
Sewer Public Sewer
Water Public
Others
Pets Allowed Breed Restrictions
Read Less
Bought with Sandy McGinnis • Coldwell Banker Residential Brokerage - Shrewsbury



