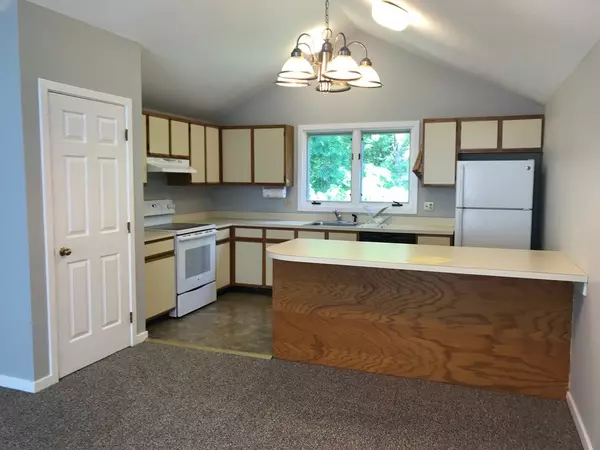For more information regarding the value of a property, please contact us for a free consultation.
34 Salem #34 Amherst, MA 01002
Want to know what your home might be worth? Contact us for a FREE valuation!

Our team is ready to help you sell your home for the highest possible price ASAP
Key Details
Sold Price $140,000
Property Type Condo
Sub Type Condominium
Listing Status Sold
Purchase Type For Sale
Square Footage 766 sqft
Price per Sqft $182
MLS Listing ID 72537227
Sold Date 09/04/19
Bedrooms 1
Full Baths 1
HOA Fees $240/mo
HOA Y/N true
Year Built 1988
Annual Tax Amount $2,684
Tax Year 2019
Property Description
Bright, shiny and sunny loft condo featuring skylights, a sense of privacy and open spacious room for living and study. Renovated bath includes new vanity, tile floor and light fixture.Condo is completely repainted floor to ceiling and a new range and vent fan have been added to the roomy kitchen with breakfast bar. Walk to the bus and to Amherst Center. In minutes be on U Mass Campus or at Amherst College. Movies,restaurants and a selection of shops in downtown Amherst and....spring thru fall a farmers market of produce and flowers is offered on most Saturday mornings in the center of the common, only some of things making this condo a good choice!! Nice place for your home or investment. Excellent rental history.
Location
State MA
County Hampshire
Zoning res
Direction From Amherst Center to Main Street, Salem Place on the left.
Rooms
Primary Bedroom Level First
Dining Room Cathedral Ceiling(s), Flooring - Wall to Wall Carpet
Kitchen Cathedral Ceiling(s), Flooring - Vinyl, Breakfast Bar / Nook, Open Floorplan
Interior
Heating Electric Baseboard
Cooling Window Unit(s)
Flooring Tile, Vinyl, Carpet
Appliance Range, Dishwasher, Refrigerator, Range Hood, Electric Water Heater, Utility Connections for Electric Range, Utility Connections for Electric Oven
Laundry In Building
Exterior
Community Features Public Transportation, Shopping, Tennis Court(s), Park, Walk/Jog Trails, Stable(s), Golf, Laundromat, Bike Path, House of Worship, Public School, University
Utilities Available for Electric Range, for Electric Oven
Roof Type Shingle
Total Parking Spaces 2
Garage No
Building
Story 1
Sewer Public Sewer
Water Public
Schools
Elementary Schools Fort River
Middle Schools Amherst
High Schools Arms
Others
Pets Allowed Breed Restrictions
Senior Community false
Acceptable Financing Contract
Listing Terms Contract
Read Less
Bought with Non Member • Non Member Office



