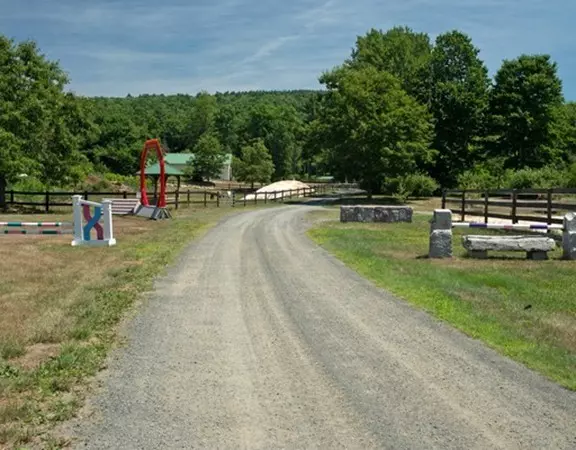For more information regarding the value of a property, please contact us for a free consultation.
1206 Federal Street Belchertown, MA 01007
Want to know what your home might be worth? Contact us for a FREE valuation!

Our team is ready to help you sell your home for the highest possible price ASAP
Key Details
Sold Price $880,000
Property Type Single Family Home
Sub Type Equestrian
Listing Status Sold
Purchase Type For Sale
Square Footage 2,235 sqft
Price per Sqft $393
MLS Listing ID 72045190
Sold Date 11/16/18
Style Ranch
Bedrooms 3
Full Baths 2
Half Baths 1
Year Built 1996
Annual Tax Amount $9,640
Tax Year 2016
Lot Size 26.140 Acres
Acres 26.14
Property Description
Welcome to this complete well thought out 26 acre Equestrian Property - an incredible paradise for horse lovers & a property for all kinds of riding! Acres of local trails. A small cross country jump course within the property. Two large barns (36x80 & 20x188) include 25 stalls, 2 heated tack rooms, drain wash stall, hay loft & spectacular attached 70x120 indoor riding arena complete with viewing area. This structure boasts a full foundation & insulated roof. Three separate stalls (12x36) for use as needed bring total to 28 plus a 4 stall miniature horse barn. 14 pasture/paddock turnouts - 10 private (8 dry lots, 2 grass), 2 acre grass field, 2 med dry lots, & 10 acre treed pasture. An 80x180 outdoor arena. Set strategically is a well-built ranch style home - must be seen to appreciate the size, quality & functionality. Every paddock can be viewed from this house. Multiple windows make this a bright airy home. Training or boarding - make it yours!
Location
State MA
County Hampshire
Zoning R
Direction Route 116 to Route 9 (Federal Street); Set back through gate off road
Rooms
Family Room Flooring - Wall to Wall Carpet
Basement Full, Interior Entry, Concrete
Primary Bedroom Level First
Dining Room Flooring - Hardwood
Kitchen Flooring - Stone/Ceramic Tile, Dining Area, Countertops - Stone/Granite/Solid, Kitchen Island
Interior
Interior Features Other
Heating Forced Air, Oil, Wood
Cooling None
Flooring Tile, Carpet, Hardwood
Fireplaces Number 2
Fireplaces Type Family Room, Living Room
Appliance Range, Oven, Dishwasher, Countertop Range, Refrigerator, Washer, Dryer, Oil Water Heater, Plumbed For Ice Maker, Utility Connections for Gas Range, Utility Connections for Gas Oven, Utility Connections for Electric Dryer
Laundry Flooring - Stone/Ceramic Tile, First Floor, Washer Hookup
Exterior
Exterior Feature Storage, Fruit Trees, Horses Permitted, Stone Wall
Garage Spaces 2.0
Fence Fenced/Enclosed, Fenced
Community Features Walk/Jog Trails, Stable(s), Medical Facility, Conservation Area, Highway Access, House of Worship, Public School, University
Utilities Available for Gas Range, for Gas Oven, for Electric Dryer, Washer Hookup, Icemaker Connection
Roof Type Shingle, Metal
Total Parking Spaces 12
Garage Yes
Building
Lot Description Wooded, Cleared, Level
Foundation Concrete Perimeter
Sewer Private Sewer
Water Private
Others
Senior Community false
Read Less
Bought with Lindsay Erin Hale • Equine Homes Real Estate, LLC
GET MORE INFORMATION




