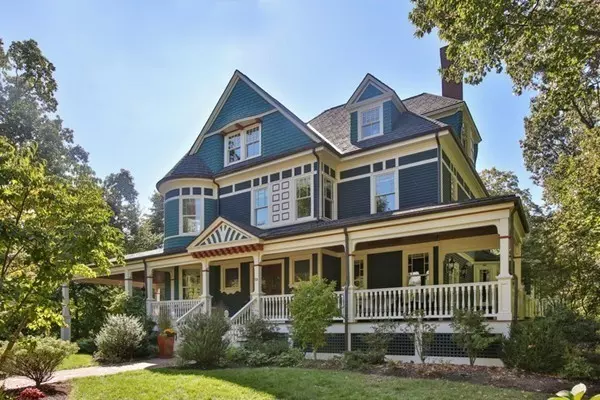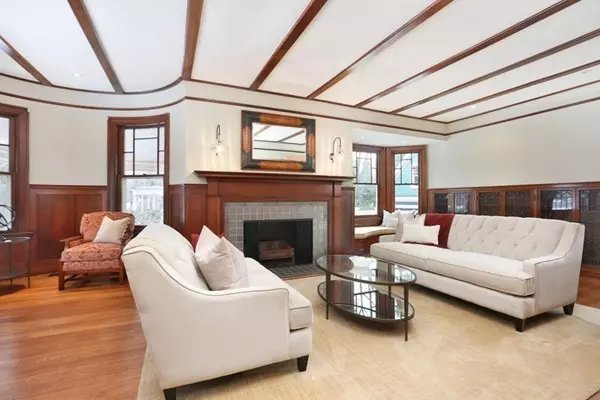For more information regarding the value of a property, please contact us for a free consultation.
59 Prince St Newton, MA 02465
Want to know what your home might be worth? Contact us for a FREE valuation!

Our team is ready to help you sell your home for the highest possible price ASAP
Key Details
Sold Price $4,800,000
Property Type Single Family Home
Sub Type Single Family Residence
Listing Status Sold
Purchase Type For Sale
Square Footage 8,969 sqft
Price per Sqft $535
Subdivision West Newton Hill
MLS Listing ID 72173527
Sold Date 07/19/18
Style Victorian
Bedrooms 7
Full Baths 5
Half Baths 1
Year Built 1890
Annual Tax Amount $42,690
Tax Year 2018
Lot Size 0.510 Acres
Acres 0.51
Property Description
Nestled in a beautiful tree-lined neighborhood, this renovated 1890 Victorian, is classic and magnificent! Stunning kitchen blends into a spacious family room, leads to an expansive deck and breathtaking landscaped yard. Beamed ceiling living room, elegant dining room with fireplace and a majestic staircase leading to 2 more floors. Luxurious master suite along with 6 bedrooms give way to a skyline private roof deck with built in hot tub. Truly a unique quality of life. Custom wine room, wet bar, exercise room/bedroom and second laundry complete the lower level. Carriage house boasts a full guest suite along the radiant heated driveway. This gas lit street located in the Pierce School district, a short distance to West Newton Square is a spectacular location. Easy access to the Pike.
Location
State MA
County Middlesex
Area West Newton
Zoning SR 1
Direction In between Fairfax Street and Sewall Street
Rooms
Family Room Closet/Cabinets - Custom Built, Flooring - Hardwood
Basement Full, Finished, Interior Entry
Primary Bedroom Level Second
Dining Room Flooring - Hardwood
Kitchen Flooring - Hardwood, Dining Area, Countertops - Stone/Granite/Solid, Kitchen Island, Open Floorplan, Recessed Lighting, Remodeled, Gas Stove
Interior
Interior Features Closet, Countertops - Stone/Granite/Solid, Wet bar, Library, Mud Room, Bedroom, Exercise Room, Play Room, Central Vacuum, Wired for Sound
Heating Hydro Air, Geothermal, Fireplace(s)
Cooling Central Air, Geothermal
Flooring Hardwood, Flooring - Hardwood, Flooring - Stone/Ceramic Tile
Fireplaces Number 5
Fireplaces Type Dining Room, Living Room, Master Bedroom, Bedroom
Appliance Range, Dishwasher, Disposal, Microwave, Refrigerator, Freezer, Gas Water Heater, Geothermal/GSHP Hot Water, Utility Connections for Gas Range
Laundry Flooring - Stone/Ceramic Tile, Second Floor
Exterior
Exterior Feature Balcony / Deck, Professional Landscaping, Sprinkler System, Decorative Lighting
Garage Spaces 2.0
Community Features Public Transportation, Shopping, Medical Facility, Highway Access, Private School, Public School, T-Station
Utilities Available for Gas Range
Roof Type Shingle
Total Parking Spaces 5
Garage Yes
Building
Lot Description Level
Foundation Stone
Sewer Public Sewer
Water Public
Schools
Elementary Schools Peirce
Middle Schools Day
High Schools North
Read Less
Bought with Allison Blank • Coldwell Banker Residential Brokerage - Brookline



