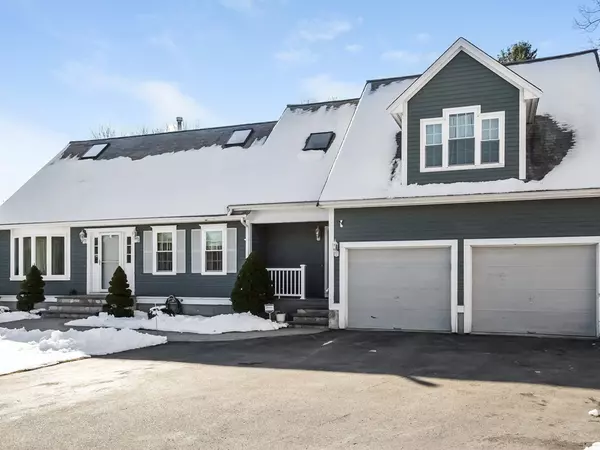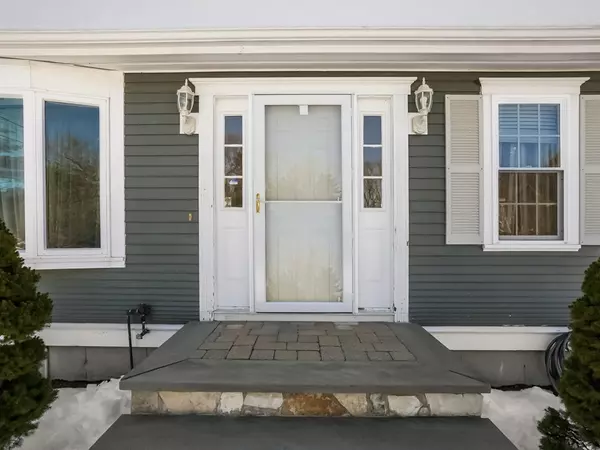For more information regarding the value of a property, please contact us for a free consultation.
22 Colleen Mary Way Easton, MA 02375
Want to know what your home might be worth? Contact us for a FREE valuation!

Our team is ready to help you sell your home for the highest possible price ASAP
Key Details
Sold Price $574,900
Property Type Single Family Home
Sub Type Single Family Residence
Listing Status Sold
Purchase Type For Sale
Square Footage 4,000 sqft
Price per Sqft $143
Subdivision Easton Country Estates
MLS Listing ID 72293944
Sold Date 06/28/18
Style Colonial
Bedrooms 4
Full Baths 4
HOA Y/N false
Year Built 1995
Annual Tax Amount $7,923
Tax Year 2018
Lot Size 0.470 Acres
Acres 0.47
Property Description
Wonderful home in historic Easton on a beautiful cul-de-sac in Easton Country Estates.This exceptional location is close to the Mansfield commuter rail, all major highways,shopping and restaurants. With a large inviting floor plan and a meticulously maintained yard, you will be entertaining those family gatherings in style. Relax, kick off your shoes and marvel at the stone work, patio with built in seating,hook ups for outside grilling and beautiful pergola. This home offers 4,000 s.f. +/- of exceptional living with a vaulted ceiling in the master suite, recessed lighting,stainless steel appliances and a huge family room with a bar. Add to this, two additional bonus rooms in the finished basement and other features include natural gas heat, central air, alarm system, plenty of windows & skylights. See attachments for a features sheet and floor plans.
Location
State MA
County Bristol
Area South Easton
Zoning Res.
Direction Route 106 to Kevin's Way to Colleen Mary Way.
Rooms
Family Room Flooring - Stone/Ceramic Tile, Wet Bar, Recessed Lighting
Basement Full, Finished, Bulkhead, Sump Pump
Primary Bedroom Level Second
Dining Room Flooring - Hardwood
Kitchen Flooring - Stone/Ceramic Tile, Countertops - Stone/Granite/Solid, Kitchen Island, Recessed Lighting, Slider
Interior
Interior Features Bathroom - Full, Slider, Closet, Recessed Lighting, Bathroom, Game Room, Office, Bonus Room
Heating Forced Air, Natural Gas
Cooling Central Air
Flooring Tile, Carpet, Hardwood, Flooring - Stone/Ceramic Tile
Appliance Range, Dishwasher, Disposal, Microwave, Refrigerator, Washer, Dryer, Water Treatment, Gas Water Heater, Utility Connections for Gas Range, Utility Connections for Gas Dryer
Laundry Flooring - Stone/Ceramic Tile, First Floor, Washer Hookup
Exterior
Exterior Feature Rain Gutters, Storage, Sprinkler System
Garage Spaces 2.0
Community Features Shopping, Park, Golf, Medical Facility, House of Worship, Public School, University
Utilities Available for Gas Range, for Gas Dryer, Washer Hookup
Roof Type Shingle
Total Parking Spaces 4
Garage Yes
Building
Lot Description Cul-De-Sac, Wooded
Foundation Concrete Perimeter
Sewer Private Sewer
Water Public
Schools
Elementary Schools Center
Middle Schools Easton Middle
High Schools Oliver Ames
Others
Senior Community false
Read Less
Bought with Lisa Cranshaw • Success! Real Estate



