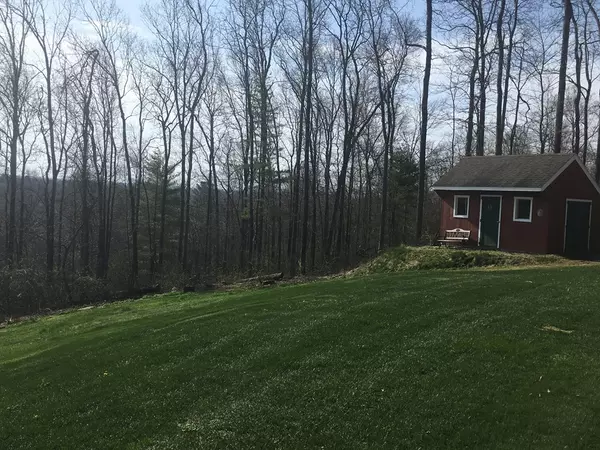For more information regarding the value of a property, please contact us for a free consultation.
38 Partridge Hill Rd Dudley, MA 01571
Want to know what your home might be worth? Contact us for a FREE valuation!

Our team is ready to help you sell your home for the highest possible price ASAP
Key Details
Sold Price $306,000
Property Type Single Family Home
Sub Type Single Family Residence
Listing Status Sold
Purchase Type For Sale
Square Footage 1,915 sqft
Price per Sqft $159
MLS Listing ID 72299175
Sold Date 06/26/18
Style Cape
Bedrooms 3
Full Baths 2
HOA Y/N false
Year Built 2000
Annual Tax Amount $3,023
Tax Year 2018
Lot Size 1.090 Acres
Acres 1.09
Property Description
Location! Location! Location! Come check out the views from the back deck of this lovely Cape style home. Situated on a little over an acre, in a cul-de-sac, on a dead end street! Privacy galore, yet just a couple minutes from the amenities of town. This home boasts a bright, eat-in kitchen, living room with a beautiful fireplace, optional dining room, office, first floor master and/or den space on the first floor. The upper story holds two additional bedrooms, each with room for a sitting area within. PLUS an additional 275 square feet of finished space in the walk out basement. Nature abounds – fruiting apple trees, mature raspberry and blueberry bushes, perennial flower gardens, an 18 x 80 veggie garden, hot tub, fire pit…it's all here! Extras include solar panels and hard wiring for a generator. Make an appointment to view this home today.
Location
State MA
County Worcester
Zoning Residentia
Direction West Main to Airport Rd, R To Dudley Hill Rd, Straight to Dudley Southbridge Rd. Right on Partridge
Rooms
Basement Full, Partially Finished, Interior Entry, Garage Access
Primary Bedroom Level Second
Dining Room Closet
Kitchen Flooring - Laminate, Dining Area, Countertops - Stone/Granite/Solid, Stainless Steel Appliances
Interior
Interior Features Closet, Office, Foyer, Sauna/Steam/Hot Tub
Heating Baseboard, Oil
Cooling None
Flooring Tile, Carpet, Laminate, Marble, Flooring - Laminate, Flooring - Stone/Ceramic Tile
Fireplaces Number 1
Fireplaces Type Living Room
Appliance Range, Dishwasher, Microwave, Refrigerator, Washer, Water Treatment, Oil Water Heater, Tank Water Heaterless, Plumbed For Ice Maker, Utility Connections for Gas Range, Utility Connections for Electric Oven, Utility Connections for Electric Dryer
Laundry Electric Dryer Hookup, Washer Hookup, In Basement
Exterior
Exterior Feature Storage, Fruit Trees, Garden
Garage Spaces 1.0
Community Features Shopping, Walk/Jog Trails, Golf, Public School, University
Utilities Available for Gas Range, for Electric Oven, for Electric Dryer, Washer Hookup, Icemaker Connection
View Y/N Yes
View Scenic View(s)
Roof Type Shingle
Total Parking Spaces 3
Garage Yes
Building
Lot Description Cul-De-Sac, Easements, Sloped
Foundation Concrete Perimeter
Sewer Private Sewer
Water Private
Schools
Middle Schools Dudley Middle
High Schools Shepherd Hill
Others
Senior Community false
Acceptable Financing Contract
Listing Terms Contract
Read Less
Bought with Brian Babine • Apex Appraisal Services



