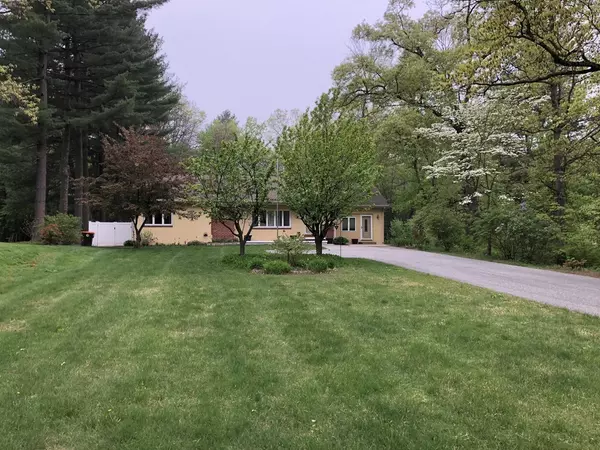For more information regarding the value of a property, please contact us for a free consultation.
79 Perry Ln Agawam, MA 01001
Want to know what your home might be worth? Contact us for a FREE valuation!

Our team is ready to help you sell your home for the highest possible price ASAP
Key Details
Sold Price $265,000
Property Type Single Family Home
Sub Type Single Family Residence
Listing Status Sold
Purchase Type For Sale
Square Footage 1,644 sqft
Price per Sqft $161
MLS Listing ID 72307593
Sold Date 07/06/18
Style Ranch
Bedrooms 3
Full Baths 2
Year Built 1960
Annual Tax Amount $3,921
Tax Year 2018
Lot Size 0.830 Acres
Acres 0.83
Property Description
More than meets the eye in this sprawling .83 acre park like grounds and oversized Ranch. Private fully fenced in backyard with established perennial gardens, apple trees and grape vines with Three mile brook running on the edge of property. Hardwood flooring, crown molding and recessed lighting with dimmers found throughout. Whole house central AC (Carrier new in "05" ), pellet stove in custom stone fireplace (Harmon insert new 2013) 2 zones baseboard heat (boiler 05). Backyard oasis with patio, above ground pool with deck and fire pit. Leaf guard gutter system, rain barrel and compost system. Two sheds with electric, raised garden beds with freshly planted vegetables round out this private backyard. Eat in Kitchen with maple cabinets with butcher block. Double over and refrigerator (new in 2017) 200 Amp service, sprawling basement, washer and dryer new in 2016. Perry Lane park across the street with new playground (Oct 17) tennis courts and hiking trails. 2 Mins from Route 57 & 91.
Location
State MA
County Hampden
Zoning RA2
Direction Mill St to Perry Lane
Rooms
Family Room Ceiling Fan(s), Closet, Flooring - Laminate, Exterior Access, Remodeled
Basement Full, Interior Entry, Bulkhead, Concrete, Unfinished
Primary Bedroom Level First
Kitchen Flooring - Hardwood, Dining Area, Kitchen Island, Cabinets - Upgraded, Exterior Access
Interior
Interior Features Wired for Sound
Heating Baseboard, Oil
Cooling Central Air
Flooring Tile, Vinyl, Hardwood
Fireplaces Number 1
Fireplaces Type Living Room
Appliance Range, Dishwasher, Disposal, Microwave, Refrigerator, Washer, Dryer, Oil Water Heater, Electric Water Heater, Tank Water Heater, Plumbed For Ice Maker, Utility Connections for Electric Range, Utility Connections for Electric Oven, Utility Connections for Electric Dryer
Laundry In Basement, Washer Hookup
Exterior
Exterior Feature Rain Gutters, Storage, Fruit Trees, Garden
Fence Fenced/Enclosed, Fenced
Pool Above Ground
Community Features Public Transportation, Shopping, Park, Walk/Jog Trails, Bike Path, Highway Access, Public School
Utilities Available for Electric Range, for Electric Oven, for Electric Dryer, Washer Hookup, Icemaker Connection
Waterfront Description Stream
Roof Type Shingle
Total Parking Spaces 8
Garage No
Private Pool true
Building
Lot Description Cleared, Gentle Sloping, Level
Foundation Block
Sewer Public Sewer
Water Public
Others
Senior Community false
Acceptable Financing Contract
Listing Terms Contract
Read Less
Bought with Kelley & Katzer Team • Kelley & Katzer Real Estate, LLC
GET MORE INFORMATION




