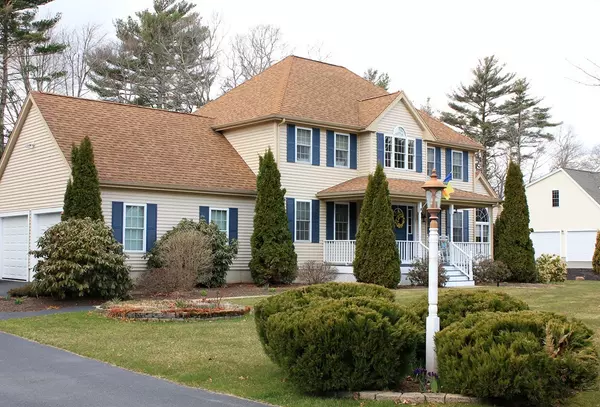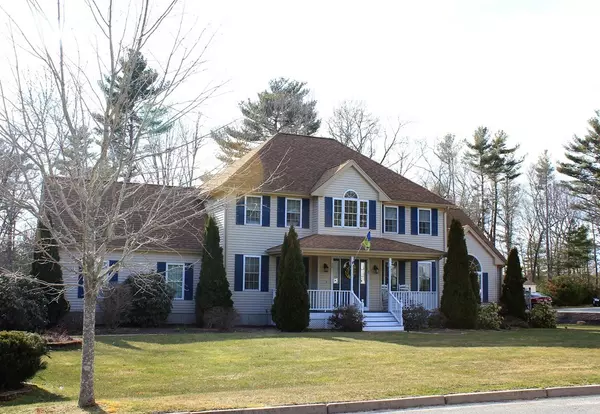For more information regarding the value of a property, please contact us for a free consultation.
10 Griffin Way Wareham, MA 02576
Want to know what your home might be worth? Contact us for a FREE valuation!

Our team is ready to help you sell your home for the highest possible price ASAP
Key Details
Sold Price $470,000
Property Type Single Family Home
Sub Type Single Family Residence
Listing Status Sold
Purchase Type For Sale
Square Footage 2,210 sqft
Price per Sqft $212
MLS Listing ID 72308749
Sold Date 09/28/18
Style Colonial
Bedrooms 4
Full Baths 2
Half Baths 1
HOA Y/N false
Year Built 2004
Annual Tax Amount $4,414
Tax Year 2018
Lot Size 0.790 Acres
Acres 0.79
Property Description
You will feel right at home in this bright and sunny spacious Contemporary Colonial offered on a quiet cul-de-sac. Highlights include open floor plan, designer kitchen with granite, center island, beautiful cabinetry, stainless steel appliances, large family room with vaulted ceiling and palladium window, gas fire place, dining room, 4 bedrooms including master bath with walk in California closet, 2.5 baths, hardwood floors, upgraded central air, whole house generator, oversized shed, partially finished lower level, two car garage and lovely manicured lawn with an upgraded irrigation system.This pristine home is situated in an exceptional location offering easy traveling to Boston and Providence, via 495 and 195, a commuters dream! You will love Wareham's extensive coastline, enhanced by beaches, rivers and streams. Bring your dreams and move right in!
Location
State MA
County Plymouth
Area West Wareham
Zoning RES
Direction From Rochester, County to Pierceville, to Papermill to Griffin or Main to Papermill to Griffin Way
Rooms
Basement Partially Finished
Primary Bedroom Level Second
Dining Room Flooring - Hardwood
Kitchen Flooring - Stone/Ceramic Tile, Dining Area, Balcony / Deck, Countertops - Stone/Granite/Solid, Kitchen Island
Interior
Interior Features Play Room
Heating Oil
Cooling Central Air
Flooring Tile, Carpet, Hardwood
Fireplaces Number 1
Fireplaces Type Living Room
Appliance Range, Dishwasher, Utility Connections for Electric Range
Laundry First Floor
Exterior
Exterior Feature Professional Landscaping, Sprinkler System, Kennel
Garage Spaces 2.0
Community Features Public Transportation, Shopping, Park, Walk/Jog Trails, Stable(s), Golf, Medical Facility, Bike Path, Conservation Area, House of Worship, Marina, Private School, Public School, University
Utilities Available for Electric Range
Waterfront Description Beach Front, Ocean, 1 to 2 Mile To Beach
Roof Type Shingle
Total Parking Spaces 6
Garage Yes
Building
Lot Description Wooded, Level
Foundation Concrete Perimeter
Sewer Inspection Required for Sale
Water Public
Read Less
Bought with Ben and Kate Real Estate • Keller Williams Realty Signature Properties



