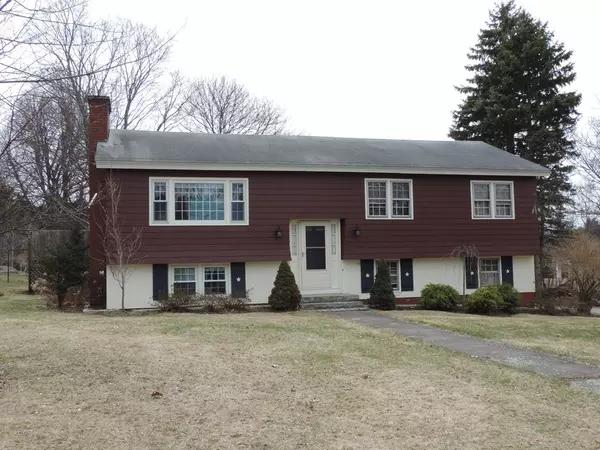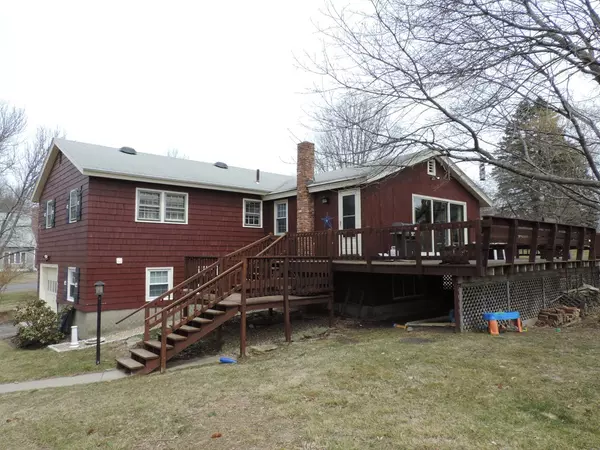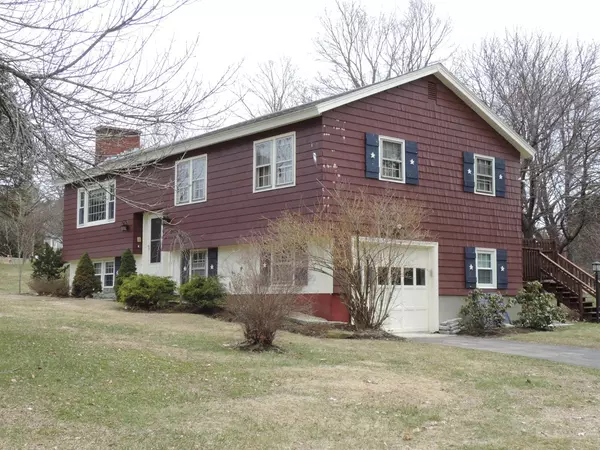For more information regarding the value of a property, please contact us for a free consultation.
126 Rolling Acres Road Lunenburg, MA 01462
Want to know what your home might be worth? Contact us for a FREE valuation!

Our team is ready to help you sell your home for the highest possible price ASAP
Key Details
Sold Price $305,000
Property Type Single Family Home
Sub Type Single Family Residence
Listing Status Sold
Purchase Type For Sale
Square Footage 1,481 sqft
Price per Sqft $205
MLS Listing ID 72309147
Sold Date 07/13/18
Bedrooms 3
Full Baths 2
HOA Y/N false
Year Built 1958
Annual Tax Amount $4,773
Tax Year 2018
Lot Size 0.500 Acres
Acres 0.5
Property Description
Spacious Split Entry Style Home in Great Sub-Division just outside town center! This home features a large living/Dining room with Brick Fireplace, Galley Style kitchen lots of counter top space that is connected to the open dining room area with lots of Pantry closet style storage, Huge family room with sliders to deck and wood/coal/pellet stove connection, three nice bedrooms and a tiled full bath complete the first floor, The lower level has a newly remodeled play room with 2 closets and a desk nook, large laundry area with folding table and pocket door, plus a new full bath with extra deep tub and beautiful glass tile tub walls, Outside offers a large back yard and huge deck, separate storage room under the family room accessible from under deck, sprinkler system in front yard, garden area and Much More! Call Today! Don't Miss Out!~
Location
State MA
County Worcester
Zoning RA
Direction Town Center to Lancaster Ave. to Rolling Acres Road
Rooms
Family Room Flooring - Stone/Ceramic Tile, Flooring - Wall to Wall Carpet, Cable Hookup, Deck - Exterior
Basement Full, Partially Finished
Primary Bedroom Level First
Dining Room Flooring - Hardwood, Open Floorplan
Kitchen Flooring - Stone/Ceramic Tile
Interior
Interior Features Recessed Lighting, Play Room
Heating Baseboard, Oil
Cooling None
Flooring Tile, Carpet, Hardwood, Flooring - Wall to Wall Carpet
Fireplaces Number 1
Fireplaces Type Living Room
Appliance Range, Dishwasher, Refrigerator, Oil Water Heater, Tank Water Heaterless, Plumbed For Ice Maker, Utility Connections for Electric Range, Utility Connections for Electric Dryer
Laundry Flooring - Stone/Ceramic Tile, Electric Dryer Hookup, Recessed Lighting, Washer Hookup, In Basement
Exterior
Exterior Feature Sprinkler System
Garage Spaces 1.0
Community Features Shopping, Tennis Court(s), Park, Walk/Jog Trails, Stable(s), Medical Facility, Conservation Area, House of Worship, Public School, T-Station
Utilities Available for Electric Range, for Electric Dryer, Washer Hookup, Icemaker Connection
Roof Type Shingle
Total Parking Spaces 4
Garage Yes
Building
Foundation Concrete Perimeter, Irregular
Sewer Inspection Required for Sale, Private Sewer
Water Public
Schools
Elementary Schools Primary/Th Elm
Middle Schools Middle High Sch
High Schools Middle High Sch
Others
Senior Community false
Read Less
Bought with Elise Martin • Keller Williams Realty North Central



