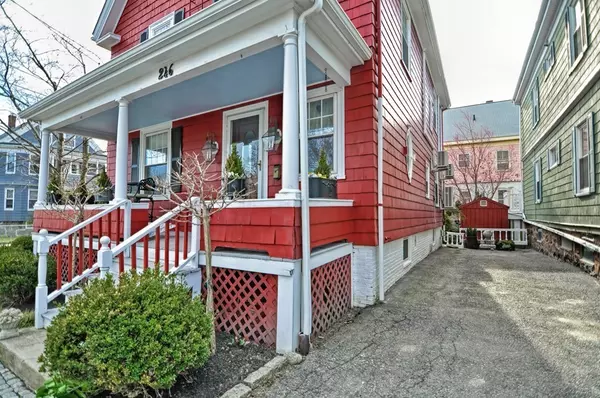For more information regarding the value of a property, please contact us for a free consultation.
246 Burrill Street Swampscott, MA 01907
Want to know what your home might be worth? Contact us for a FREE valuation!

Our team is ready to help you sell your home for the highest possible price ASAP
Key Details
Sold Price $580,000
Property Type Single Family Home
Sub Type Single Family Residence
Listing Status Sold
Purchase Type For Sale
Square Footage 2,673 sqft
Price per Sqft $216
MLS Listing ID 72314312
Sold Date 06/28/18
Style Victorian
Bedrooms 5
Full Baths 1
Half Baths 1
Year Built 1890
Annual Tax Amount $5,884
Tax Year 2018
Lot Size 3,484 Sqft
Acres 0.08
Property Description
Charming turn of the century Victorian with original period detail. Pride of ownership shows throughout this home as you enter into the front foyer with French doors leading into the formal fireplaced living room complete with pocket doors. Lovely built-ins and hardwood floors are on first two levels. Third floor is currently being used as the fifth bedroom. Heat pump controlled 2nd and 3rd floor with Mitsubishi dual splits for high efficiency air conditioning or heat. Blown-in insulation 2015. One of the most beautiful attributes of the home is the back yard space, lovingly cultured and transformed into a private oasis with a stone patio w/gazebo, gas lantern, magnificent gardens and a lighted shed space reminiscent of a bygone era. There is an additional tool shed and 4 car off street parking. The home is located near public transportation, schools, shopping and Swampscott's beaches and parks. Open House Saturday April 28th and Sunday April 29th from 12:00 - 1:30
Location
State MA
County Essex
Zoning A3
Direction Essex Street to Burrill Street
Rooms
Basement Full, Unfinished
Primary Bedroom Level Second
Dining Room Closet/Cabinets - Custom Built, Flooring - Hardwood
Kitchen Bathroom - Full, Flooring - Stone/Ceramic Tile, Breakfast Bar / Nook, Country Kitchen, Exterior Access
Interior
Heating Forced Air, Heat Pump, Oil
Cooling Other
Flooring Tile, Carpet, Hardwood
Fireplaces Number 3
Fireplaces Type Living Room, Master Bedroom
Appliance Range, Disposal, Refrigerator
Laundry Gas Dryer Hookup, Washer Hookup, In Basement
Exterior
Exterior Feature Storage, Professional Landscaping, Decorative Lighting, Garden
Community Features Public Transportation, Shopping, Park, House of Worship, Public School, T-Station
Waterfront Description Beach Front, Ocean, 1/2 to 1 Mile To Beach, Beach Ownership(Public)
Roof Type Shingle
Total Parking Spaces 4
Garage No
Building
Lot Description Corner Lot
Foundation Stone, Brick/Mortar
Sewer Public Sewer
Water Public
Read Less
Bought with Chana J. Meyer • William Raveis R.E. & Home Services
GET MORE INFORMATION




