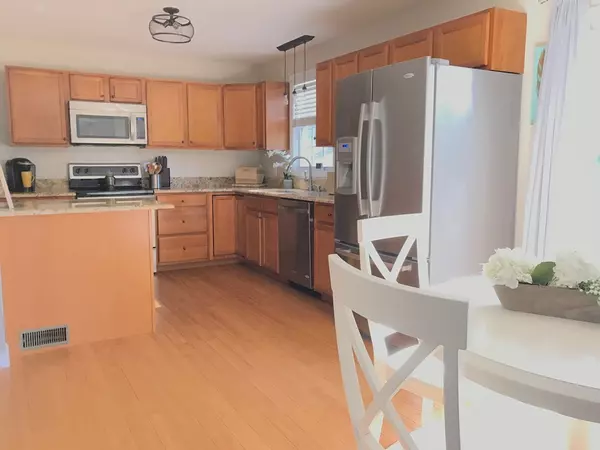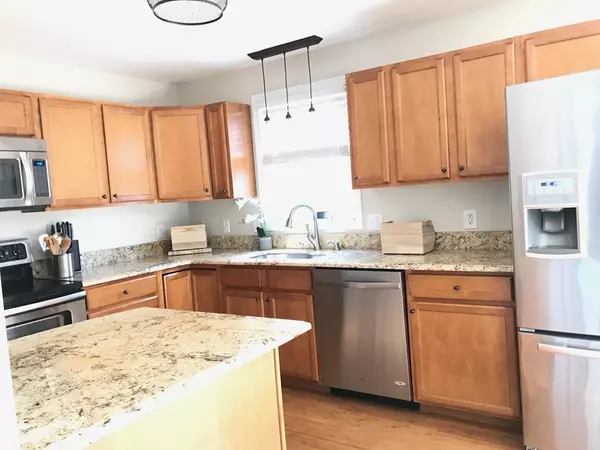For more information regarding the value of a property, please contact us for a free consultation.
215 Roberts Street Woonsocket, RI 02895
Want to know what your home might be worth? Contact us for a FREE valuation!

Our team is ready to help you sell your home for the highest possible price ASAP
Key Details
Sold Price $233,135
Property Type Single Family Home
Sub Type Single Family Residence
Listing Status Sold
Purchase Type For Sale
Square Footage 1,492 sqft
Price per Sqft $156
MLS Listing ID 72318133
Sold Date 07/20/18
Style Colonial
Bedrooms 3
Full Baths 2
Half Baths 1
Year Built 2007
Annual Tax Amount $4,967
Tax Year 2017
Lot Size 7,405 Sqft
Acres 0.17
Property Description
Newer home, beautifully updated with neutral paint scheme throughout. Brand new carpeting in the living area on first floor. Home owners will enjoy entertaining in the open concept living area. Sliding door from kitchen to back deck that overlooks a spacious, fully fenced in yard with a large swing set. Large master bedroom with master bathroom and walk-in closet. 2 guest bedrooms, and a full guest bathroom. Quiet dead end street, lots of natural light, bamboo floors in the kitchen and dining room, as well as stainless steel appliances. Laundry hook-ups in the basement. This is a great family home! OPEN HOUSE 1 - 3 Sunday 5/6
Location
State RI
County Providence
Zoning RES
Direction Take Park Avenue to Bernon Street, to Roberts Street.
Rooms
Basement Interior Entry, Garage Access, Concrete
Primary Bedroom Level Second
Interior
Heating Forced Air, Natural Gas
Cooling Central Air
Flooring Tile, Carpet, Bamboo
Appliance Range, Dishwasher, Microwave, Refrigerator, Utility Connections for Electric Range
Laundry In Basement, Washer Hookup
Exterior
Exterior Feature Rain Gutters
Garage Spaces 1.0
Fence Fenced/Enclosed, Fenced
Utilities Available for Electric Range, Washer Hookup
Total Parking Spaces 4
Garage Yes
Building
Foundation Concrete Perimeter
Sewer Public Sewer
Water Public
Architectural Style Colonial
Others
Senior Community false
Read Less
Bought with Lisa Bailey • RE/MAX Real Estate Center



