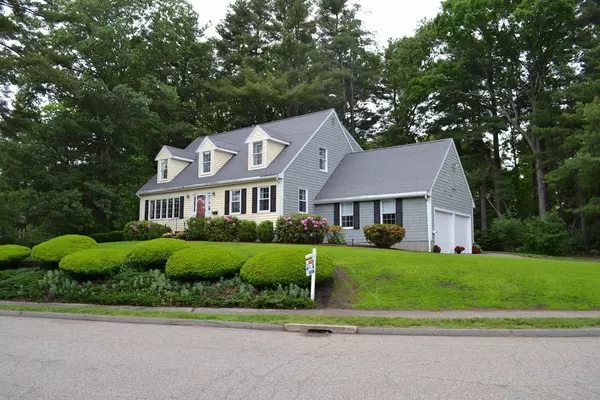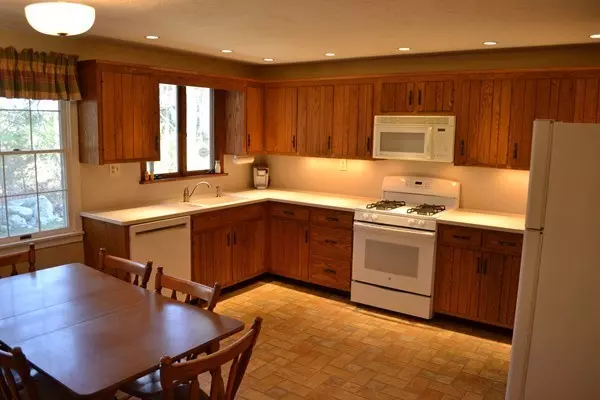For more information regarding the value of a property, please contact us for a free consultation.
12 Minihan Ln Norwood, MA 02062
Want to know what your home might be worth? Contact us for a FREE valuation!

Our team is ready to help you sell your home for the highest possible price ASAP
Key Details
Sold Price $600,000
Property Type Single Family Home
Sub Type Single Family Residence
Listing Status Sold
Purchase Type For Sale
Square Footage 2,240 sqft
Price per Sqft $267
MLS Listing ID 72319460
Sold Date 08/17/18
Style Cape
Bedrooms 4
Full Baths 2
Half Baths 1
Year Built 1978
Annual Tax Amount $6,614
Tax Year 2018
Lot Size 0.410 Acres
Acres 0.41
Property Description
Nicely situated in one of Norwood's coveted locations is this custom built expanded cape. The center entrance welcomes you with a nice roomy foyer. The living room is a classic and spacious room with abundant natural light. Behind living room is an entertainment size fire placed family room with access to a relaxing screened in porch. Spacious eat in kitchen with corian counter tops, recessed lighting as well as under counter lights, great cabinet space. Handy full size first floor laundry room! Comfortable formal dining room with charming corner hutch. Half bath completes first fl. Second fl. has four great size bedrooms and 2 full baths. Spacious master suite with walk in closet and large master bath with shower. Full unfinished basement. Relaxing central air plus central vac. 2 car garage. This home has great curb appeal and is located on a very desireable cul-de-sac.
Location
State MA
County Norfolk
Zoning Res
Direction Nichols St. to Minihan. Across from St. Timothy's Church
Rooms
Family Room Flooring - Wall to Wall Carpet, Slider
Basement Full, Interior Entry, Bulkhead, Concrete, Unfinished
Primary Bedroom Level Second
Dining Room Flooring - Wall to Wall Carpet
Kitchen Flooring - Vinyl, Countertops - Upgraded, Country Kitchen
Interior
Interior Features Central Vacuum
Heating Forced Air, Natural Gas
Cooling Central Air
Flooring Vinyl, Carpet
Fireplaces Number 1
Fireplaces Type Family Room
Appliance Range, Dishwasher, Disposal, Washer, Dryer, Gas Water Heater, Tank Water Heater, Utility Connections for Gas Range, Utility Connections for Gas Dryer
Laundry Main Level, First Floor
Exterior
Exterior Feature Rain Gutters, Professional Landscaping, Sprinkler System
Garage Spaces 2.0
Community Features Highway Access, House of Worship, Public School
Utilities Available for Gas Range, for Gas Dryer
Roof Type Shingle
Total Parking Spaces 6
Garage Yes
Building
Lot Description Gentle Sloping
Foundation Concrete Perimeter
Sewer Public Sewer
Water Public
Schools
Elementary Schools Cleveland
Read Less
Bought with Stephen O'Brien • Keller Williams Realty Boston-Metro | Back Bay



