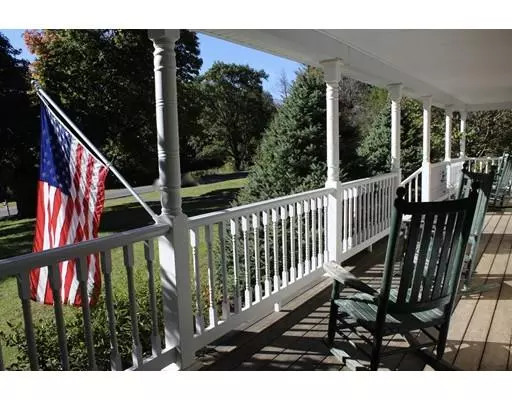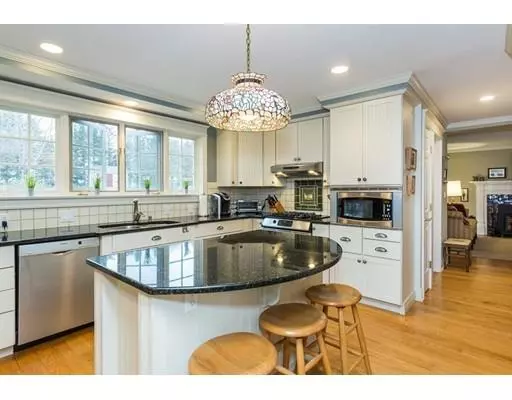For more information regarding the value of a property, please contact us for a free consultation.
52 Chester Road Blandford, MA 01008
Want to know what your home might be worth? Contact us for a FREE valuation!

Our team is ready to help you sell your home for the highest possible price ASAP
Key Details
Sold Price $342,500
Property Type Single Family Home
Sub Type Single Family Residence
Listing Status Sold
Purchase Type For Sale
Square Footage 2,280 sqft
Price per Sqft $150
MLS Listing ID 72322352
Sold Date 03/27/19
Style Colonial
Bedrooms 4
Full Baths 3
Year Built 1965
Annual Tax Amount $4,783
Tax Year 2018
Lot Size 1.100 Acres
Acres 1.1
Property Description
You will feel right at home the minute you walk in the door! Pristine and welcoming, this 4 Bedroom, 3 Full Bath property offers loads of updates. Updated Chef's kitchen with Center Island, Stainless Appliances & Granite will impress! French Doors invite you into the Formal Dining Room with Built-in Cabinet. Family Room with Trayed Ceiling & Sliders to Patio. Spacious Front to Back Living Room with Gas Fireplace, Cozy Window Seat and Exterior Access. Ensuite Master bedroom with Walk-In Closet & walk-up attic access. Wonderfully maintained - Amenities include Hardwood & Tile Flooring throughout the home; Potential In-law Space; Replacement Windows. Exterior boasts Paved Walkway, New Shed & Wraparound Porch to Enjoy Lemonade on Summer Afternoons. Beautiful paved, tiered patio for your summer barbecues. Located close to Otis Reservoir, Big Pond, Jacob's Ladder, Chester Theater, Blandford & Butternut Ski areas among other attractions. The perfect spot to call Home!
Location
State MA
County Hampden
Zoning 1
Direction Route 23 to North Road which turns into Chester Road
Rooms
Family Room Flooring - Hardwood, Exterior Access, Slider
Basement Interior Entry
Primary Bedroom Level Second
Dining Room Closet/Cabinets - Custom Built, Flooring - Hardwood, Wainscoting
Kitchen Flooring - Hardwood, Countertops - Stone/Granite/Solid, Kitchen Island, Wine Chiller, Gas Stove
Interior
Interior Features Mud Room
Heating Forced Air, Oil
Cooling None
Flooring Wood, Flooring - Stone/Ceramic Tile
Fireplaces Number 1
Fireplaces Type Living Room
Appliance Range, Dishwasher, Microwave, Refrigerator, Wine Refrigerator, Oil Water Heater, Utility Connections for Gas Range
Laundry In Basement
Exterior
Garage Spaces 2.0
Community Features Walk/Jog Trails, Golf
Utilities Available for Gas Range
Roof Type Shingle
Total Parking Spaces 4
Garage Yes
Building
Foundation Concrete Perimeter
Sewer Private Sewer
Water Public
Architectural Style Colonial
Read Less
Bought with Claire Kenna Team • Real Living Realty Professionals, LLC



