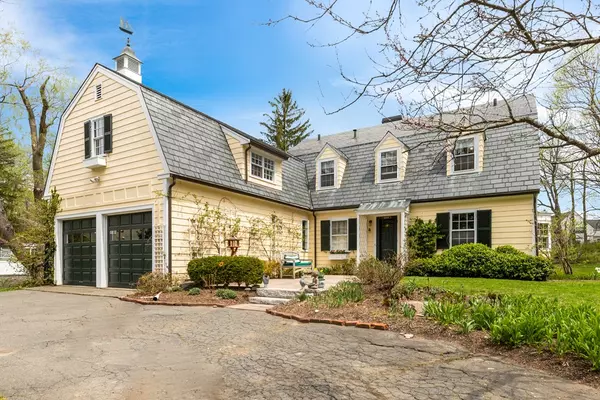For more information regarding the value of a property, please contact us for a free consultation.
2 Mill Pond Marblehead, MA 01945
Want to know what your home might be worth? Contact us for a FREE valuation!

Our team is ready to help you sell your home for the highest possible price ASAP
Key Details
Sold Price $1,800,000
Property Type Single Family Home
Sub Type Single Family Residence
Listing Status Sold
Purchase Type For Sale
Square Footage 5,429 sqft
Price per Sqft $331
MLS Listing ID 72322971
Sold Date 10/01/18
Style Colonial
Bedrooms 6
Full Baths 2
Half Baths 1
HOA Y/N false
Year Built 1937
Annual Tax Amount $27,610
Tax Year 2018
Lot Size 1.390 Acres
Acres 1.39
Property Description
Spectacular water views! Direct access to Grace Oliver's Beach! Over an acre of ocean-facing land! This quintessential New England 6 bedroom home is nestled in an idyllic setting on a small, private road with fabulous water views from the grassy, rolling lawn as well as most rooms in the house. For anyone who loves to cook, this kitchen is a home chef's dream come true featuring a giant butcher block center island, all high end appliances, custom cabinetry, decorative lighting and cozy built-in eating area. There is an adjacent, fireplaced family/dining room (depending on your preference), a spacious fireplaced living room with access to the outside patio, a home office with custom built-ins, half bath with laundry and a very functional mudroom with built-in cubbies for added storage. Upstairs are 6 bedrooms and two full baths including a fireplaced Master Suite. A partially finished basement with extra storage and an attached garage complete this well-loved and maintained property
Location
State MA
County Essex
Area Peaches Point
Zoning SR
Direction Beacon Street to Mill Pond. First driveway on the left.
Rooms
Family Room Flooring - Hardwood
Basement Full, Partially Finished, Interior Entry, Sump Pump
Primary Bedroom Level Second
Kitchen Flooring - Hardwood, Dining Area, Kitchen Island, Recessed Lighting, Stainless Steel Appliances, Wine Chiller, Gas Stove
Interior
Interior Features Closet, Bathroom - Half, Bedroom, Home Office, Play Room
Heating Oil
Cooling None
Flooring Wood, Tile, Carpet, Flooring - Wall to Wall Carpet, Flooring - Hardwood
Fireplaces Number 3
Fireplaces Type Family Room, Living Room, Master Bedroom
Appliance Oven, Dishwasher, Disposal, Microwave, Countertop Range, Refrigerator, Freezer, Water Treatment, Wine Refrigerator, Gas Water Heater, Tank Water Heater, Utility Connections for Gas Range
Laundry First Floor
Exterior
Exterior Feature Rain Gutters, Storage
Garage Spaces 1.0
Fence Fenced/Enclosed
Community Features Park, Walk/Jog Trails, Bike Path, Conservation Area
Utilities Available for Gas Range
Waterfront Description Beach Front, Stream, Ocean, Direct Access, Walk to, 0 to 1/10 Mile To Beach, Beach Ownership(Public)
View Y/N Yes
View Scenic View(s)
Roof Type Slate
Total Parking Spaces 6
Garage Yes
Building
Lot Description Wooded, Level
Foundation Concrete Perimeter
Sewer Public Sewer
Water Public
Read Less
Bought with Richard Newburg • Cornerlot
GET MORE INFORMATION




