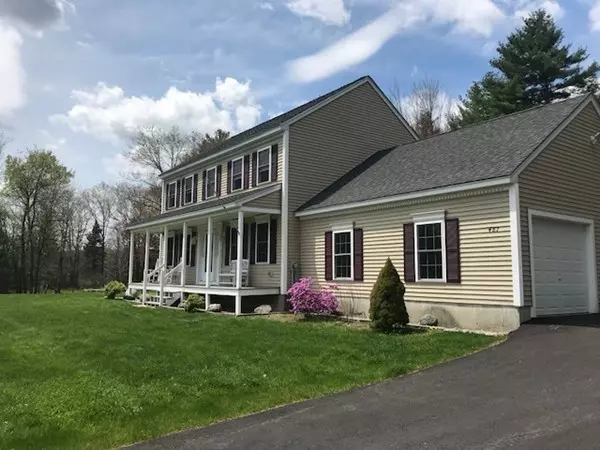For more information regarding the value of a property, please contact us for a free consultation.
487 Sheldon Rd Fitchburg, MA 01420
Want to know what your home might be worth? Contact us for a FREE valuation!

Our team is ready to help you sell your home for the highest possible price ASAP
Key Details
Sold Price $349,900
Property Type Single Family Home
Sub Type Single Family Residence
Listing Status Sold
Purchase Type For Sale
Square Footage 1,632 sqft
Price per Sqft $214
MLS Listing ID 72323446
Sold Date 07/30/18
Style Colonial
Bedrooms 3
Full Baths 2
Half Baths 1
Year Built 2005
Annual Tax Amount $5,244
Tax Year 2018
Lot Size 2.520 Acres
Acres 2.52
Property Description
Well cared for home, in a beautiful Fitchburg setting with more the 2.5 acres!!!. Area has lots of rolling pastures and woodlands, with plenty of wildlife. Spend your summer and fall nights on your front porch, or in the backyard entertaining. Screened door with deck for grilling and enjoying the outdoors. Large full basement just waiting to be finished. Large exterior shed, perfect for your workshop or hobbies. Eat-in kitchen with new stainless appliances, formal dining room or family room, living room with propane stove, master bedroom with full bathroom & walk-in closet. Hardwood on first floor, newer carpet upstairs, and newer paint throughout. Set up for whole house, back-up generator. Attached two-car garage and long paved driveway with plenty of parking. Move right in!!! Quiet and peaceful location with plenty of privacy, but just minutes from shopping and route's 12 & 2.
Location
State MA
County Worcester
Zoning RR
Direction Ashburnham St., to Stickney Rd to Sheldon Rd.
Rooms
Family Room Flooring - Hardwood
Basement Full, Bulkhead, Concrete, Unfinished
Primary Bedroom Level Second
Dining Room Ceiling Fan(s), Flooring - Hardwood
Kitchen Flooring - Hardwood, Stainless Steel Appliances
Interior
Heating Baseboard, Oil
Cooling Wall Unit(s)
Flooring Vinyl, Carpet, Hardwood
Appliance Range, Dishwasher, Microwave, Refrigerator, Oil Water Heater, Utility Connections for Gas Range, Utility Connections for Electric Dryer
Laundry First Floor, Washer Hookup
Exterior
Exterior Feature Storage
Garage Spaces 2.0
Community Features Public Transportation, Shopping, Golf, Medical Facility, Conservation Area, Highway Access, House of Worship, Private School, Public School, T-Station, University
Utilities Available for Gas Range, for Electric Dryer, Washer Hookup
Waterfront Description Stream
View Y/N Yes
View Scenic View(s)
Roof Type Shingle
Total Parking Spaces 6
Garage Yes
Building
Lot Description Gentle Sloping, Level
Foundation Concrete Perimeter
Sewer Private Sewer
Water Private
Read Less
Bought with Derek Johnson • EXIT New Options Real Estate
GET MORE INFORMATION




