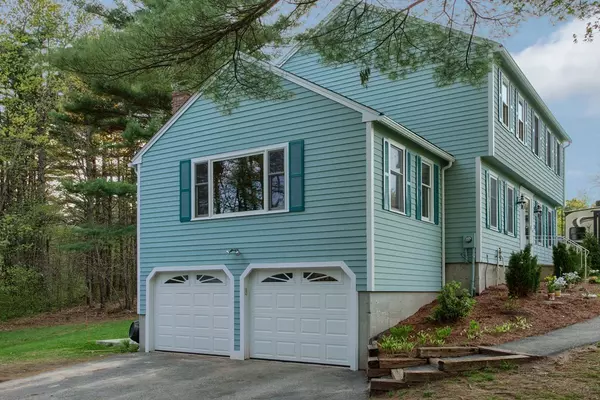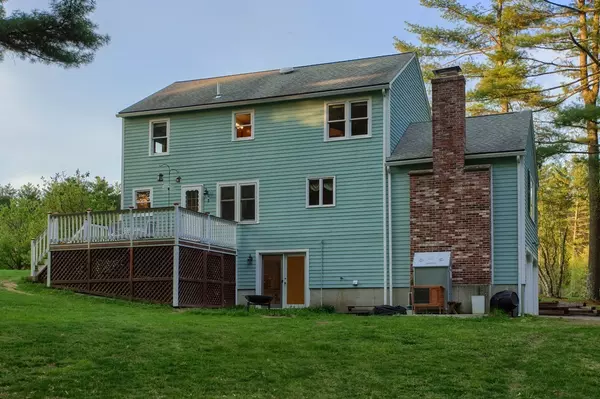For more information regarding the value of a property, please contact us for a free consultation.
5 Sterling Lane Westford, MA 01886
Want to know what your home might be worth? Contact us for a FREE valuation!

Our team is ready to help you sell your home for the highest possible price ASAP
Key Details
Sold Price $608,000
Property Type Single Family Home
Sub Type Single Family Residence
Listing Status Sold
Purchase Type For Sale
Square Footage 2,588 sqft
Price per Sqft $234
MLS Listing ID 72324418
Sold Date 06/29/18
Style Colonial, Garrison
Bedrooms 4
Full Baths 2
Half Baths 1
HOA Y/N false
Year Built 1984
Annual Tax Amount $9,151
Tax Year 2018
Lot Size 3.020 Acres
Acres 3.02
Property Description
Open House Sat May 12th 2:00-4:00 with offers due Monday 14th by 4:00 on this well maintained 4 Bedroom, 2.5 bath Garrison Colonial with master suite, cathedral ceiling family room (with fireplace), and finished walkout lower level. This home sits on a private cul-de-sac with level front and back yards which can accommodate a pool, in desirable South Westford near an Audubon Sanctuary and conservation land with walking/hiking trails leading to Kennedy pond. Many updates in the last 10 years include: kitchen cabinets, granite, floor, appliances, bathroom vanities with granite, Andersen windows, freshly painted exterior, new garage doors, roof, furnace and large storage shed. Please see paperclip for "Home Improvements Table". Award winning Westford Schools and easy access to Routes 495, 2 and 3. Close to shopping and Westford's business district. Showings begin Thursday May 10th at 2:00.
Location
State MA
County Middlesex
Zoning res
Direction Carlisle Rd. to Texas Rd. to Sterling Lane
Rooms
Family Room Cathedral Ceiling(s), Ceiling Fan(s), Beamed Ceilings, Flooring - Hardwood, Window(s) - Picture, Recessed Lighting
Basement Full, Finished, Walk-Out Access, Interior Entry, Garage Access
Primary Bedroom Level Second
Dining Room Flooring - Hardwood
Kitchen Dining Area, Countertops - Stone/Granite/Solid, Countertops - Upgraded, Kitchen Island, Cabinets - Upgraded
Interior
Interior Features Office, Bonus Room, Central Vacuum
Heating Central, Baseboard, Oil
Cooling Window Unit(s), 3 or More
Flooring Tile, Hardwood, Engineered Hardwood, Flooring - Stone/Ceramic Tile
Fireplaces Number 1
Fireplaces Type Family Room
Appliance Range, Dishwasher, Microwave, Refrigerator, Freezer, Oil Water Heater, Tank Water Heaterless, Utility Connections for Electric Range, Utility Connections for Electric Oven, Utility Connections for Electric Dryer
Laundry Flooring - Stone/Ceramic Tile, Main Level, Electric Dryer Hookup, Washer Hookup, First Floor
Exterior
Exterior Feature Rain Gutters, Sprinkler System
Garage Spaces 2.0
Community Features Public Transportation, Shopping, Pool, Tennis Court(s), Park, Walk/Jog Trails, Golf, Medical Facility, Bike Path, Conservation Area, Highway Access, House of Worship, Public School
Utilities Available for Electric Range, for Electric Oven, for Electric Dryer
Roof Type Shingle
Total Parking Spaces 2
Garage Yes
Building
Lot Description Cul-De-Sac, Wooded
Foundation Concrete Perimeter
Sewer Private Sewer
Water Private
Architectural Style Colonial, Garrison
Schools
Elementary Schools Robnsncrisfuli
Middle Schools Blanchard Ms
High Schools Westfrd Academy
Read Less
Bought with Stewart Realty Partners • Keller Williams Realty-Merrimack



