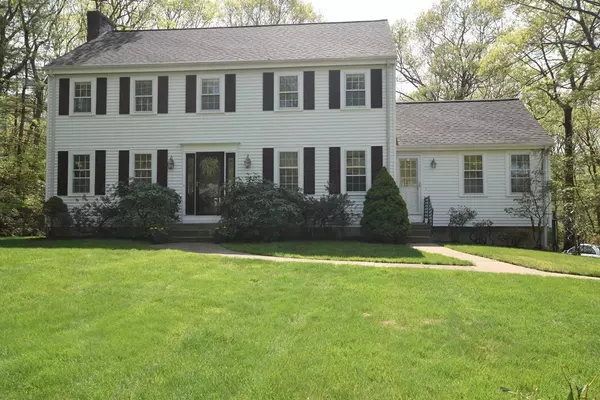For more information regarding the value of a property, please contact us for a free consultation.
37 Rolling Lane Dover, MA 02030
Want to know what your home might be worth? Contact us for a FREE valuation!

Our team is ready to help you sell your home for the highest possible price ASAP
Key Details
Sold Price $972,500
Property Type Single Family Home
Sub Type Single Family Residence
Listing Status Sold
Purchase Type For Sale
Square Footage 3,680 sqft
Price per Sqft $264
MLS Listing ID 72325051
Sold Date 07/12/18
Style Colonial
Bedrooms 4
Full Baths 2
Half Baths 1
HOA Y/N false
Year Built 1971
Annual Tax Amount $11,744
Tax Year 2018
Lot Size 1.030 Acres
Acres 1.03
Property Description
This pristine spacious home awaits you! Lots of improvements within the last two years for you to enjoy! Beautiful hardwood through out. Savor the Chef's kitchen with breakfast bar and gorgeous cherry cabinetry, top of the line stainless steel appliances and granite counter tops. Spacious family room to entertain with double French doors leading to enclosed sun room with beautiful views of the outdoors. Dazzling front to back living room with fireplace and with plenty of natural light. Go upstairs to your spacious Master Bedroom Suite with marble bath, double vanity, extra roomy shower and love tub plus three additional roomy bedrooms, all with ceiling fans. Recessed lighting installed in several rooms. Newly finished walk-out basement for office, play room or your recreation needs. Super family established neighborhood located in a private cul-de-sac. Back yard leads to private woods. Top Dover Schools! See this beautiful home! Make it yours!
Location
State MA
County Norfolk
Zoning R
Direction Dover Center to Walpole St. Woodridge Rd. ToRocky Brook left onto Rolling Lane
Rooms
Family Room Flooring - Hardwood, Recessed Lighting, Remodeled, Slider
Basement Full, Finished, Interior Entry
Primary Bedroom Level Second
Dining Room Flooring - Hardwood
Kitchen Flooring - Hardwood, Countertops - Stone/Granite/Solid, Countertops - Upgraded, Recessed Lighting, Remodeled
Interior
Interior Features Countertops - Stone/Granite/Solid, Entrance Foyer, Home Office, Sun Room
Heating Baseboard, Electric Baseboard, Oil
Cooling None
Flooring Tile, Laminate, Marble, Hardwood, Flooring - Hardwood, Flooring - Laminate, Flooring - Wall to Wall Carpet
Fireplaces Number 1
Fireplaces Type Living Room
Appliance Oven, Dishwasher, Microwave, Countertop Range, Refrigerator, Oil Water Heater, Tank Water Heater, Utility Connections for Electric Range, Utility Connections for Electric Dryer
Exterior
Exterior Feature Fruit Trees, Garden
Garage Spaces 2.0
Community Features Public Transportation, Park, Walk/Jog Trails, Medical Facility, Highway Access, Public School
Utilities Available for Electric Range, for Electric Dryer
Roof Type Shingle
Total Parking Spaces 6
Garage Yes
Building
Lot Description Corner Lot
Foundation Concrete Perimeter
Sewer Private Sewer
Water Well, Private, Other
Schools
Elementary Schools Chickering
Middle Schools Dover/Sherborn
High Schools Dsrhs
Read Less
Bought with Alisa Cusack • Donahue Real Estate Co.



