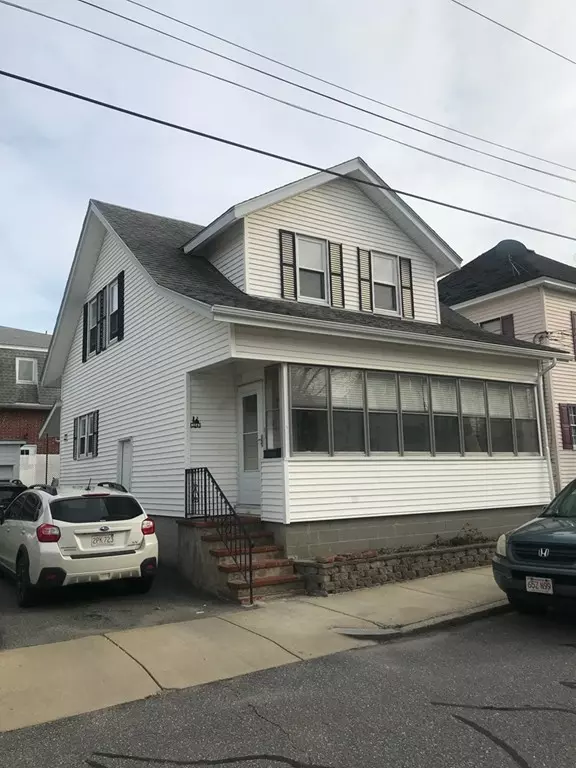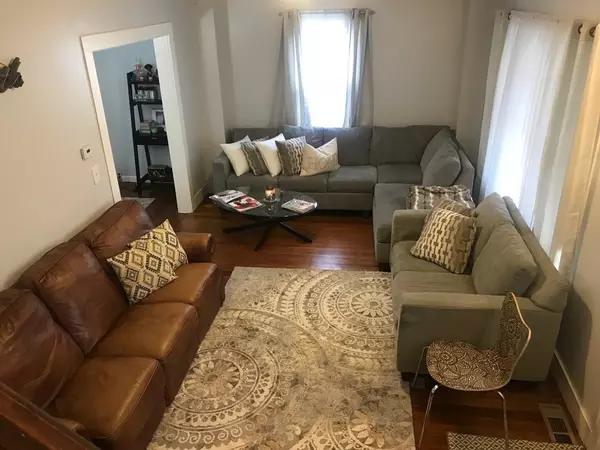For more information regarding the value of a property, please contact us for a free consultation.
104 Eustis Ave Lowell, MA 01850
Want to know what your home might be worth? Contact us for a FREE valuation!

Our team is ready to help you sell your home for the highest possible price ASAP
Key Details
Sold Price $257,000
Property Type Single Family Home
Sub Type Single Family Residence
Listing Status Sold
Purchase Type For Sale
Square Footage 1,305 sqft
Price per Sqft $196
MLS Listing ID 72325336
Sold Date 09/28/18
Style Cape
Bedrooms 3
Full Baths 1
HOA Y/N false
Year Built 1920
Annual Tax Amount $2,531
Tax Year 2018
Lot Size 2,613 Sqft
Acres 0.06
Property Description
Price Reduced! Great rental property! All new systems and strong rental market in the area. This 3 bedroom home has plenty of space and great bones. Home has a large dinning room with custom built ins, it features original hardwood throughout most of the home. Home features Stainless Steel appliances, newly tiled bath and a fresh paint job. Home has a new natural gas high efficiency heating and A/C system that will have you ready for summer! A spacious kitchen with stylish white cabinets and newer countertops will work great for entertaining in your large dinning room with custom built in shelving units. A back brick patio and plenty of storage inside the garage in the rear of the home. Plenty of off street parking and close proximity to many of the convienences of Dracut and Lowell.
Location
State MA
County Middlesex
Zoning M3001
Direction Hildreth to Eustis
Rooms
Basement Full, Concrete, Unfinished
Primary Bedroom Level Second
Dining Room Closet/Cabinets - Custom Built, Flooring - Hardwood
Kitchen Flooring - Laminate, Countertops - Upgraded, Breakfast Bar / Nook, Stainless Steel Appliances, Gas Stove
Interior
Heating Forced Air, Natural Gas
Cooling Central Air
Flooring Wood, Tile, Hardwood
Appliance Range, Dishwasher, Refrigerator, Gas Water Heater, Utility Connections for Gas Range
Laundry In Basement
Exterior
Exterior Feature Storage, Stone Wall
Fence Fenced/Enclosed
Community Features Public Transportation, Shopping, Park, Walk/Jog Trails, Golf, Medical Facility, Laundromat, Conservation Area, House of Worship, Private School, Public School, T-Station, University
Utilities Available for Gas Range
Roof Type Shingle
Total Parking Spaces 4
Garage No
Building
Lot Description Cleared, Level
Foundation Stone
Sewer Public Sewer
Water Public
Architectural Style Cape
Read Less
Bought with Clifton Verdieu • The Norton Group, Inc.



