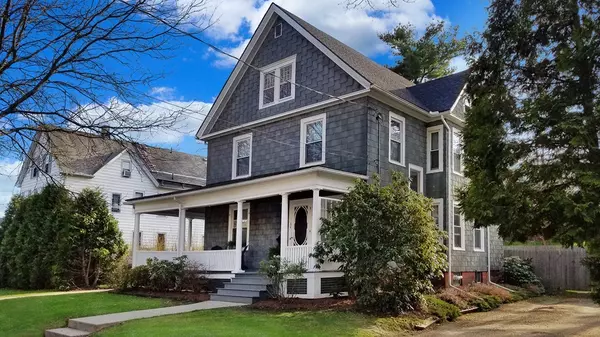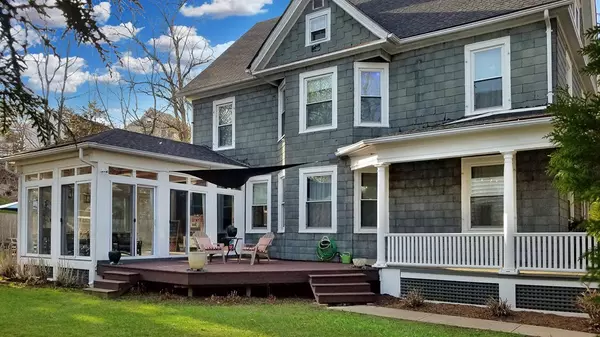For more information regarding the value of a property, please contact us for a free consultation.
34 Bardwell St South Hadley, MA 01075
Want to know what your home might be worth? Contact us for a FREE valuation!

Our team is ready to help you sell your home for the highest possible price ASAP
Key Details
Sold Price $275,000
Property Type Single Family Home
Sub Type Single Family Residence
Listing Status Sold
Purchase Type For Sale
Square Footage 2,145 sqft
Price per Sqft $128
MLS Listing ID 72326856
Sold Date 08/03/18
Style Victorian
Bedrooms 4
Full Baths 1
Half Baths 1
HOA Y/N false
Year Built 1904
Annual Tax Amount $4,000
Tax Year 2018
Lot Size 9,147 Sqft
Acres 0.21
Property Description
With large bedrooms a great layout and beautiful outdoor living space to spread out and entertain, you will be the envy of your friends and family. This is truly an amazing home. With the charm of yesteryear coupled with a modern kitchen, an extraordinary 3 season porch addition and private fenced in yard with a large deck, formal dining room with built in hutch accessible from the butlers pantry, pocket doors, wrap around porch, extremely large unfinished 3rd floor which could be transformed into a gigantic master suite, plenty of storage in the dry, clean basement, exterior storage shed and much, much more! Schedule your showing today to view this incredible home!
Location
State MA
County Hampshire
Zoning RB
Direction W Summit Street to Bardwell Street
Rooms
Primary Bedroom Level Second
Dining Room Closet/Cabinets - Custom Built, Flooring - Hardwood
Kitchen Bathroom - Half, Ceiling Fan(s), Pantry, Countertops - Stone/Granite/Solid, Remodeled, Stainless Steel Appliances, Storage, Gas Stove
Interior
Interior Features Ceiling Fan(s), Slider, Den, Sun Room, Laundry Chute
Heating Baseboard, Natural Gas
Cooling Window Unit(s)
Flooring Wood, Tile, Flooring - Hardwood
Fireplaces Number 1
Fireplaces Type Living Room
Appliance Range, Dishwasher, Refrigerator, Washer, Dryer, Gas Water Heater, Tank Water Heaterless, Utility Connections for Gas Range
Laundry In Basement
Exterior
Exterior Feature Rain Gutters, Storage, Professional Landscaping
Fence Fenced/Enclosed, Fenced
Community Features Public Transportation, Shopping, Park, Walk/Jog Trails, Stable(s), Golf, Laundromat, Conservation Area, Highway Access, House of Worship, Marina, Public School, University
Utilities Available for Gas Range
Roof Type Shingle
Total Parking Spaces 4
Garage No
Building
Lot Description Level
Foundation Brick/Mortar
Sewer Public Sewer
Water Public
Schools
Elementary Schools Mosier
Middle Schools Michael E Smith
High Schools Shs
Read Less
Bought with Sarah Cabot • Century 21 A-1 Nolan Realty
GET MORE INFORMATION




