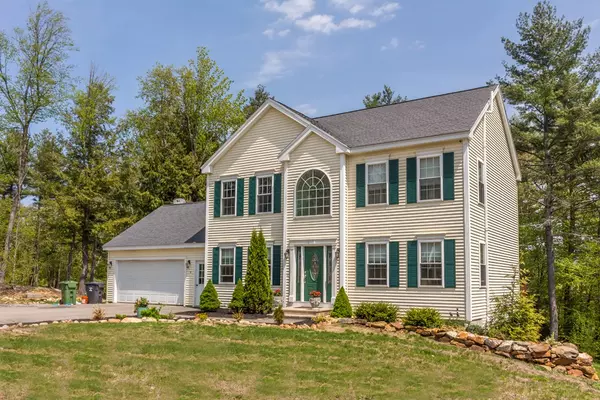For more information regarding the value of a property, please contact us for a free consultation.
36 Whitney Drive Ashburnham, MA 01430
Want to know what your home might be worth? Contact us for a FREE valuation!

Our team is ready to help you sell your home for the highest possible price ASAP
Key Details
Sold Price $329,900
Property Type Single Family Home
Sub Type Single Family Residence
Listing Status Sold
Purchase Type For Sale
Square Footage 2,264 sqft
Price per Sqft $145
MLS Listing ID 72328469
Sold Date 07/27/18
Style Colonial
Bedrooms 3
Full Baths 2
Half Baths 1
HOA Y/N false
Year Built 2010
Annual Tax Amount $6,164
Tax Year 2018
Lot Size 0.750 Acres
Acres 0.75
Property Description
Picturesque Young Colonial offering a spacious kitchen with Cherry Cabinets, Double Oven, Stainless Steel Appliances, Granite Countertops and Island. Dining room with crown molding and chair rail. Hardwood floors throughout the first floor. Spacious Master Bedroom with walk-in closet and master bathroom offering double sinks, whirlpool/Jacuzzi tub and separate tiled shower. Nice size secondary bedrooms and a nice playroom in the heated basement. There is plenty of storage and sliders to the backyard. Deck overlooks a private backyard and stonewalls. Two car Garage with electric opener and interior access.
Location
State MA
County Worcester
Zoning Res
Direction Williams Rd to Whitney Drive
Rooms
Family Room Flooring - Wall to Wall Carpet, Slider
Basement Full, Partially Finished, Walk-Out Access, Interior Entry, Concrete
Primary Bedroom Level Second
Dining Room Flooring - Hardwood, Chair Rail, Wainscoting
Kitchen Flooring - Hardwood, Pantry, Countertops - Stone/Granite/Solid, Kitchen Island, Slider, Stainless Steel Appliances
Interior
Heating Baseboard, Oil
Cooling None
Appliance Range, Dishwasher, Refrigerator, Oil Water Heater, Tank Water Heater, Plumbed For Ice Maker, Utility Connections for Electric Range, Utility Connections for Electric Dryer
Laundry Washer Hookup
Exterior
Garage Spaces 2.0
Utilities Available for Electric Range, for Electric Dryer, Washer Hookup, Icemaker Connection
Roof Type Shingle
Total Parking Spaces 4
Garage Yes
Building
Foundation Concrete Perimeter
Sewer Public Sewer
Water Public
Read Less
Bought with Maureen O' Brien Duca • M.O.D. Real Estate
GET MORE INFORMATION




