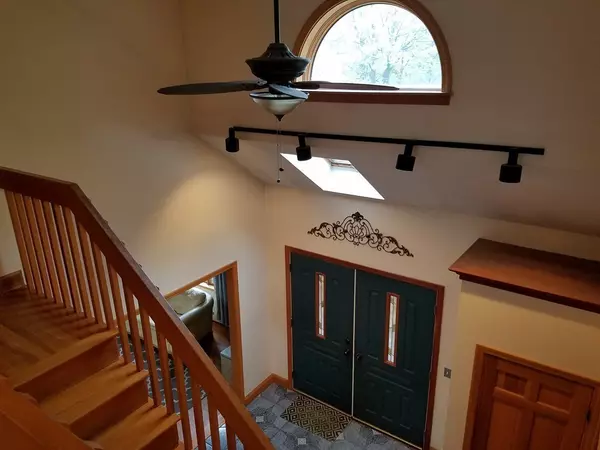For more information regarding the value of a property, please contact us for a free consultation.
87 Dartmouth Street Fitchburg, MA 01420
Want to know what your home might be worth? Contact us for a FREE valuation!

Our team is ready to help you sell your home for the highest possible price ASAP
Key Details
Sold Price $320,000
Property Type Single Family Home
Sub Type Single Family Residence
Listing Status Sold
Purchase Type For Sale
Square Footage 2,281 sqft
Price per Sqft $140
MLS Listing ID 72328571
Sold Date 07/27/18
Style Cape, Contemporary
Bedrooms 3
Full Baths 2
Half Baths 1
HOA Y/N false
Year Built 1989
Annual Tax Amount $5,452
Tax Year 2018
Lot Size 10,890 Sqft
Acres 0.25
Property Description
Sellers are Motivated to Sell! Come see this Gorgeous Home! Location, location, location! Well Maintained Custom Build filled with unique characteristics! Beautiful double entry doors to an elegant open foyer with Italian tile. High ceilings, palladium windows, hardwood floors in formal living room, dining room and family room with a working fireplace. Huge Kitchen boasts cabinets galore, granite counters, center island, tile floor, first floor laundry and separate half bath. Family room and kitchen flows to your two tiered back composite deck and lush fenced back yard. Large master bedroom with private master bath, Jacuzzi tub and separate shower. All other bedrooms are spacious with walk-in closets. One bedroom currently being used as a relaxing sitting room. Mostly finished basement, generator ready, you add the finishing touches to flooring and walls to complete it. Lunenburg Line with easy access to everything!
Location
State MA
County Worcester
Zoning RA2
Direction Lunenburg Street to Klondike to Dartmouth
Rooms
Family Room Cathedral Ceiling(s), Flooring - Hardwood, Deck - Exterior, Exterior Access, Open Floorplan, Recessed Lighting, Slider, Sunken
Basement Full, Partially Finished, Walk-Out Access, Interior Entry, Sump Pump, Concrete
Primary Bedroom Level Second
Dining Room Flooring - Hardwood, Open Floorplan
Kitchen Bathroom - Half, Closet/Cabinets - Custom Built, Flooring - Stone/Ceramic Tile, Dining Area, Countertops - Stone/Granite/Solid, Kitchen Island, Deck - Exterior, Dryer Hookup - Electric, Exterior Access, Recessed Lighting, Washer Hookup
Interior
Interior Features Cathedral Ceiling(s), Ceiling Fan(s), Open Floorplan, Chair Rail, Open Floor Plan, Entrance Foyer, Bonus Room
Heating Baseboard, Oil
Cooling None
Flooring Tile, Carpet, Hardwood, Flooring - Hardwood, Flooring - Stone/Ceramic Tile
Fireplaces Number 1
Fireplaces Type Family Room
Appliance Range, Dishwasher, Refrigerator, Oil Water Heater, Tank Water Heater, Utility Connections for Electric Range, Utility Connections for Electric Oven, Utility Connections for Electric Dryer
Laundry Main Level, Electric Dryer Hookup, Washer Hookup, First Floor
Exterior
Exterior Feature Decorative Lighting
Garage Spaces 2.0
Fence Fenced
Community Features Public Transportation, Shopping, Park, Walk/Jog Trails, Laundromat, Highway Access, House of Worship, Private School, Public School, T-Station, University
Utilities Available for Electric Range, for Electric Oven, for Electric Dryer, Washer Hookup
Roof Type Shingle
Total Parking Spaces 2
Garage Yes
Building
Lot Description Corner Lot, Cleared, Gentle Sloping, Level
Foundation Concrete Perimeter, Block
Sewer Public Sewer
Water Private
Schools
Elementary Schools Pub/Pri
Middle Schools Pub/Pri
High Schools Pub/Pri
Others
Senior Community false
Read Less
Bought with Carl Gamberdella • Century 21 North East
GET MORE INFORMATION




