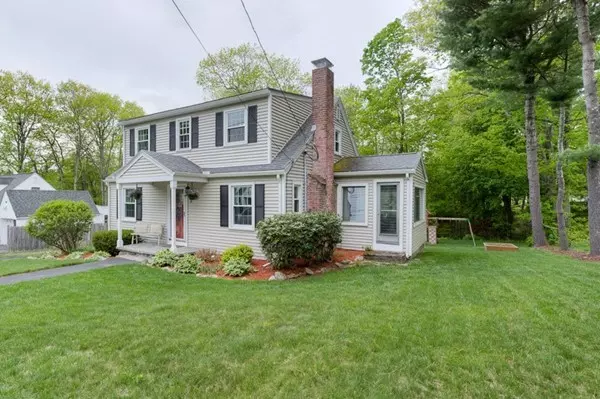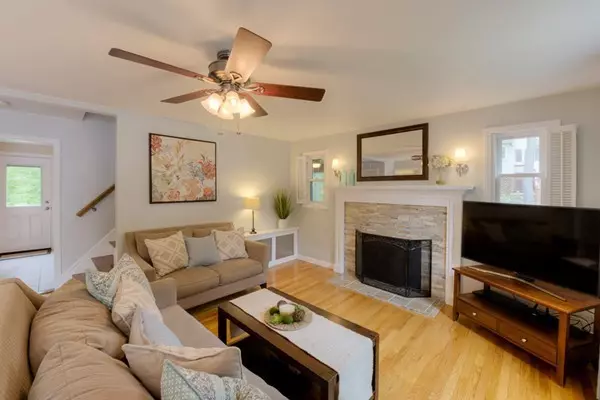For more information regarding the value of a property, please contact us for a free consultation.
8 Carleton Road Leicester, MA 01542
Want to know what your home might be worth? Contact us for a FREE valuation!

Our team is ready to help you sell your home for the highest possible price ASAP
Key Details
Sold Price $285,000
Property Type Single Family Home
Sub Type Single Family Residence
Listing Status Sold
Purchase Type For Sale
Square Footage 1,680 sqft
Price per Sqft $169
MLS Listing ID 72328967
Sold Date 08/24/18
Style Colonial, Dutch Colonial
Bedrooms 4
Full Baths 1
Half Baths 1
HOA Y/N false
Year Built 1941
Annual Tax Amount $3,327
Tax Year 2018
Lot Size 0.310 Acres
Acres 0.31
Property Description
***MULTIPLE OFFERS - HIGEST & BEST SUBMISSION DEADLINE 5/21 at 6:00pm***THERE'S NO PLACE LIKE THIS HOME SO CLICK YOUR HEELS 3 TIMES AND GET HERE BEFORE IT'S GONE! Sellers have spared no love, and consequently, no expense on this home! Tastefully remodeled and updated, this 4 Bedroom, 1.5 Bath exudes charm & character with gorgeous hardwood floors throughout, welcoming living room with intricate stone fireplace & mantle - 2013, updated kitchen with wainscoting, dining room, ample closets and storage. Play room/office with French doors. Fantastic 3-season sun room just perfect for unwinding at the end of the day. Gutters & Siding - 2013. New wood deck in 2016 overlooks amazing back yard w/firepit & gardens, perfect for summer entertaining! Main Roof, Windows, Boiler, Electrical panel, Garage Door & Opener all in 2009/2010 (per previous owner.) Awesome location w/easy access to major routes and so many amenities! The list just keeps on going. Absolutely everything you've been waiting for!
Location
State MA
County Worcester
Area Rochdale
Zoning R1
Direction Stafford Street to Carleton Road
Rooms
Basement Full, Interior Entry, Garage Access, Radon Remediation System, Concrete, Unfinished
Primary Bedroom Level Second
Dining Room Ceiling Fan(s), Closet, Flooring - Hardwood
Kitchen Ceiling Fan(s), Flooring - Stone/Ceramic Tile, Deck - Exterior, Exterior Access, Remodeled, Wainscoting
Interior
Interior Features Play Room, Sun Room
Heating Baseboard, Hot Water, Oil
Cooling None
Flooring Tile, Hardwood, Flooring - Hardwood
Fireplaces Number 1
Fireplaces Type Living Room
Appliance Range, Dishwasher, Disposal, Microwave, Refrigerator, Electric Water Heater, Tank Water Heater, Utility Connections for Electric Range, Utility Connections for Electric Dryer
Laundry In Basement, Washer Hookup
Exterior
Exterior Feature Rain Gutters, Garden
Garage Spaces 2.0
Community Features Public Transportation, Shopping, Pool, Tennis Court(s), Park, Walk/Jog Trails, Golf, Medical Facility, Bike Path, Highway Access, House of Worship, Private School, Public School, T-Station, University
Utilities Available for Electric Range, for Electric Dryer, Washer Hookup
Roof Type Shingle
Total Parking Spaces 6
Garage Yes
Building
Lot Description Gentle Sloping, Level
Foundation Block, Stone
Sewer Public Sewer
Water Public
Others
Senior Community false
Acceptable Financing Contract
Listing Terms Contract
Read Less
Bought with Scott McGee • RE/MAX Properties
GET MORE INFORMATION




