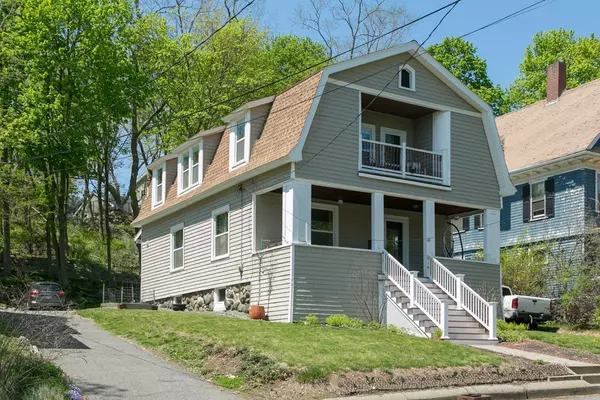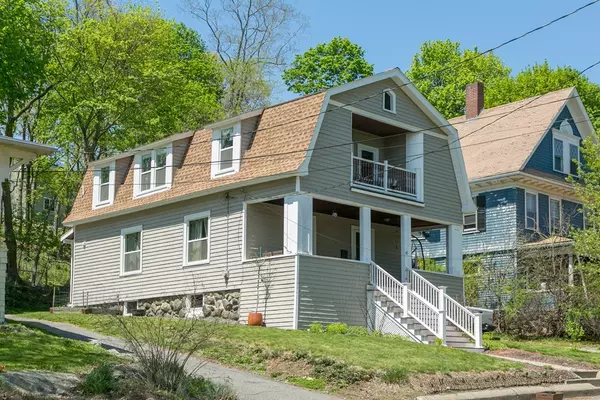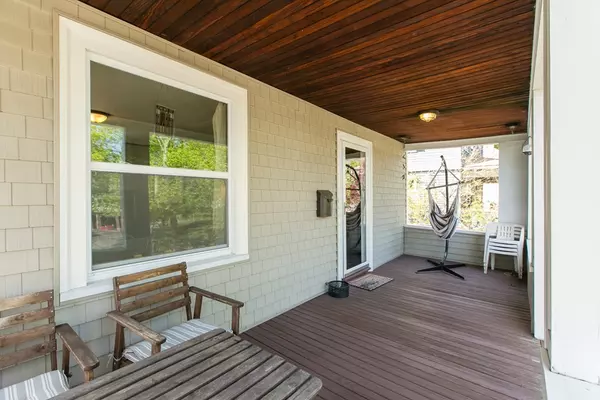For more information regarding the value of a property, please contact us for a free consultation.
18 Prentice Street Waltham, MA 02451
Want to know what your home might be worth? Contact us for a FREE valuation!

Our team is ready to help you sell your home for the highest possible price ASAP
Key Details
Sold Price $580,000
Property Type Single Family Home
Sub Type Single Family Residence
Listing Status Sold
Purchase Type For Sale
Square Footage 2,008 sqft
Price per Sqft $288
MLS Listing ID 72329629
Sold Date 07/16/18
Style Colonial
Bedrooms 5
Full Baths 2
Year Built 1910
Annual Tax Amount $5,750
Tax Year 2018
Lot Size 6,534 Sqft
Acres 0.15
Property Description
Set atop a hill, nestled on the edge of the Highlands and Banks Square neighborhoods is this spacious, 5-bedroom, 2-bath home with beautiful original details and updated kitchen, baths, and systems. The wide front porch is perfect for relaxing with a drink and taking in the view. Inside, from the gracious foyer, the LR is to the left, with large windows overlooking porch and side yard. The large DR is open to the beautiful kitchen, with bistro tile backsplash, ss appliances, granite counters, and vent hood. Beyond the kitchen is a flex space, perfect as a playroom or second dining area, with a full bath to the right and mudroom to the left. The mudroom leads out to the parking, patio, and yard and also has access to the unfinished basement with laundry. Upstairs along a curved hallway are 5 bedrooms with large closets, wood floors, and big windows. Front small bedroom has direct access to a large balcony. Lovely yard. Near commuter rail, Brandeis U., Rts 2, 20, 16, 95, 90, and 128.
Location
State MA
County Middlesex
Zoning 1
Direction Main St to Prentice St or Bacon St to Plympton St to Prentice St
Rooms
Basement Full, Interior Entry, Bulkhead, Unfinished
Primary Bedroom Level Second
Dining Room Closet/Cabinets - Custom Built, Flooring - Wood, Window(s) - Picture
Kitchen Flooring - Stone/Ceramic Tile, Window(s) - Picture, Countertops - Stone/Granite/Solid, Open Floorplan, Stainless Steel Appliances
Interior
Heating Steam, Natural Gas
Cooling None
Flooring Wood, Tile, Carpet
Appliance Range, Dishwasher, Disposal, Refrigerator, Washer, Dryer, Range Hood, Gas Water Heater, Tank Water Heater, Utility Connections for Gas Range, Utility Connections for Electric Dryer
Laundry In Basement, Washer Hookup
Exterior
Exterior Feature Balcony
Community Features Public Transportation, Shopping, Park, Highway Access, University
Utilities Available for Gas Range, for Electric Dryer, Washer Hookup
Roof Type Shingle
Total Parking Spaces 2
Garage No
Building
Foundation Stone, Brick/Mortar
Sewer Public Sewer
Water Public
Architectural Style Colonial
Schools
Elementary Schools Plympton
Middle Schools Kennedy
High Schools Waltham
Read Less
Bought with Anita Shishmanian • Century 21 Commonwealth



