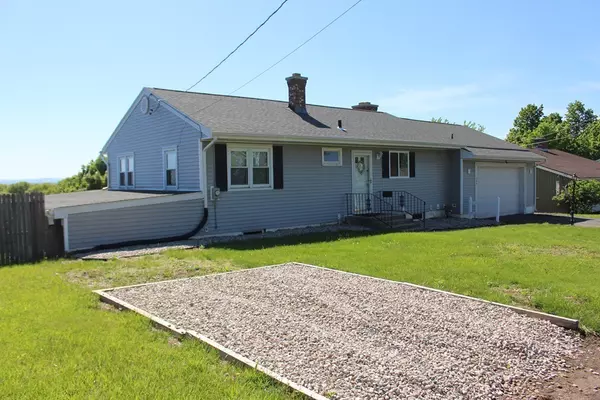For more information regarding the value of a property, please contact us for a free consultation.
200 Huron Ave Holyoke, MA 01040
Want to know what your home might be worth? Contact us for a FREE valuation!

Our team is ready to help you sell your home for the highest possible price ASAP
Key Details
Sold Price $195,000
Property Type Single Family Home
Sub Type Single Family Residence
Listing Status Sold
Purchase Type For Sale
Square Footage 960 sqft
Price per Sqft $203
MLS Listing ID 72331421
Sold Date 06/29/18
Style Ranch
Bedrooms 2
Full Baths 1
Half Baths 1
HOA Y/N false
Year Built 1952
Annual Tax Amount $3,449
Tax Year 2018
Lot Size 10,018 Sqft
Acres 0.23
Property Description
VIEW that will take your breath away! With a PRICE that will let YOU breathe! Flexible/Versatile Floor Plan! Move-in ready home offers a retro kitchen, sm rolling island, & a high counter/bar you can tuck some stools under - open & overlooking huge dining area w/phenomenal views of the city! You'll be spending most of your time on the oversized deck entertaining your guests all summer! Currently being used as a dining area, but could easily be a cozy livingrm! Stay warm with the fam next to the brick fireplace in the cooler months/save on your winter bill$! Remodeled neutral bathroom! Large master bdrm & 2nd bedrm boast hardwds & some spacious closets/Built-ins! Down the stairs is currently being used as an oversized living rm/man cave, but its possibilities are endless! Ceramic tiled floors! Wood stove! 1/2 Bath! Large Laundry Area! OVERSIZED TWO CAR GARAGE! NEWER Vinyl Siding! NEWER Roof! LUSH LAWN! FENCED IN BACKYARD! ATTACHED SHED! Covered Patio area! C/Vac! Too Much To Mention!
Location
State MA
County Hampden
Zoning R-1A
Direction Westfield Rd to Michigan Ave to Superior Ave to Huron Ave **Great Lakes Section**
Rooms
Basement Full, Finished, Partially Finished, Walk-Out Access, Concrete
Primary Bedroom Level Main
Dining Room Flooring - Hardwood, Cable Hookup, Deck - Exterior, High Speed Internet Hookup, Open Floorplan
Kitchen Dining Area, Kitchen Island, Cable Hookup, Open Floorplan
Interior
Interior Features Entry Hall
Heating Natural Gas
Cooling None
Flooring Wood, Vinyl
Fireplaces Number 2
Appliance Gas Water Heater, Utility Connections for Gas Range, Utility Connections for Gas Dryer
Laundry In Basement, Washer Hookup
Exterior
Exterior Feature Rain Gutters, Storage
Garage Spaces 2.0
Community Features Shopping, Park, Walk/Jog Trails, Stable(s), Golf, Medical Facility, Highway Access, House of Worship, Public School, University
Utilities Available for Gas Range, for Gas Dryer, Washer Hookup
View Y/N Yes
View City View(s), Scenic View(s), City
Roof Type Shingle
Total Parking Spaces 5
Garage Yes
Building
Lot Description Cleared, Level
Foundation Concrete Perimeter
Sewer Public Sewer
Water Public
Schools
Elementary Schools Local
Middle Schools Local
High Schools Local
Others
Senior Community false
Read Less
Bought with The Team • Rovithis Realty, LLC
GET MORE INFORMATION




