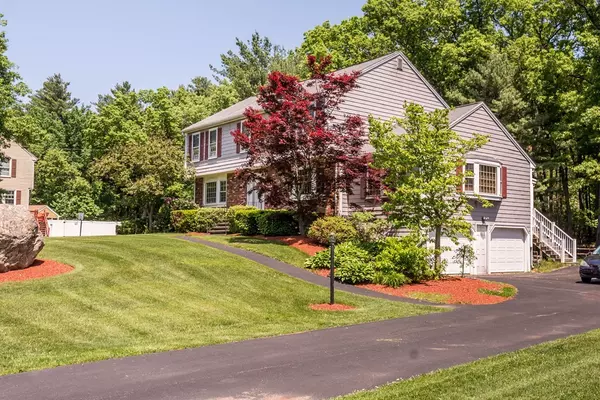For more information regarding the value of a property, please contact us for a free consultation.
308 Lancaster Drive Tewksbury, MA 01876
Want to know what your home might be worth? Contact us for a FREE valuation!

Our team is ready to help you sell your home for the highest possible price ASAP
Key Details
Sold Price $580,000
Property Type Single Family Home
Sub Type Single Family Residence
Listing Status Sold
Purchase Type For Sale
Square Footage 2,604 sqft
Price per Sqft $222
Subdivision Ames Hill Estates
MLS Listing ID 72335701
Sold Date 09/19/18
Style Colonial
Bedrooms 4
Full Baths 2
Half Baths 1
HOA Y/N false
Year Built 1985
Annual Tax Amount $7,486
Tax Year 2018
Lot Size 1.060 Acres
Acres 1.06
Property Description
The perfect home in the perfect neighborhood just got better!! Before closing Seller is installing a BRAND NEW ROOF! Ask about other updates! Ames Hill Estates! This 4 bedroom brick front colonial has a entertainment size family room,living room,and built in pool! Spread out in the oversized kitchen, enclosed porch and deck. Fireplace in cathedral ceiling family room keeps you warm on winter nights but until then, splash in the in -ground pool when the heat hits! Freshly painted interior in neutral tones compliments any decor. Close to Andover line and Rt 93 to Boston or NH. *vinyl siding is 'cedar impressions' so looks like shingles.
Location
State MA
County Middlesex
Zoning Res
Direction Off Pinnacle
Rooms
Family Room Cathedral Ceiling(s), Flooring - Hardwood, Window(s) - Bay/Bow/Box
Basement Full, Interior Entry, Garage Access, Concrete
Primary Bedroom Level Second
Dining Room Flooring - Hardwood, Window(s) - Bay/Bow/Box, Chair Rail
Kitchen Flooring - Hardwood, Peninsula
Interior
Heating Baseboard, Natural Gas
Cooling Central Air, Other
Flooring Tile, Laminate, Hardwood
Fireplaces Number 1
Fireplaces Type Family Room
Appliance Range, Dishwasher, Microwave, Refrigerator, Gas Water Heater, Utility Connections for Gas Range, Utility Connections for Gas Oven, Utility Connections for Gas Dryer
Laundry First Floor
Exterior
Exterior Feature Storage, Sprinkler System
Garage Spaces 2.0
Fence Fenced, Invisible
Pool In Ground
Utilities Available for Gas Range, for Gas Oven, for Gas Dryer
Roof Type Shingle
Total Parking Spaces 4
Garage Yes
Private Pool true
Building
Lot Description Gentle Sloping
Foundation Concrete Perimeter
Sewer Public Sewer
Water Public
Architectural Style Colonial
Others
Senior Community false
Read Less
Bought with Patsy Chinchillo • RE/MAX Encore



