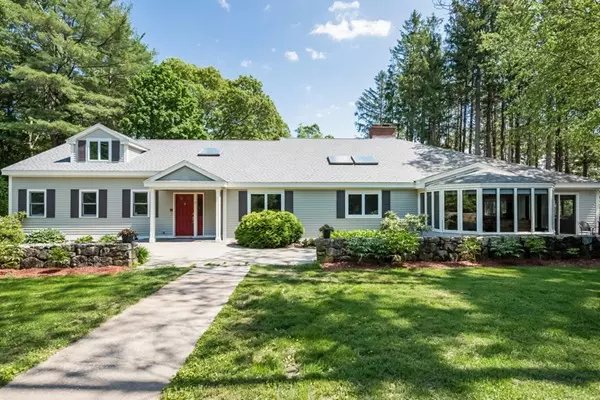For more information regarding the value of a property, please contact us for a free consultation.
9 Thaxton Beverly, MA 01915
Want to know what your home might be worth? Contact us for a FREE valuation!

Our team is ready to help you sell your home for the highest possible price ASAP
Key Details
Sold Price $765,000
Property Type Single Family Home
Sub Type Single Family Residence
Listing Status Sold
Purchase Type For Sale
Square Footage 4,202 sqft
Price per Sqft $182
Subdivision Centerville
MLS Listing ID 72337054
Sold Date 08/17/18
Style Contemporary, Ranch
Bedrooms 5
Full Baths 3
HOA Y/N false
Year Built 1997
Annual Tax Amount $9,669
Tax Year 2018
Lot Size 1.840 Acres
Acres 1.84
Property Description
Come up the driveway to this tree studded lot that affords the ultimate in tranquility and privacy both indoors and out on nearly 2 acres. Enjoy first floor living in this expansive custom built ranch with an open concept dining, living, family room and kitchen with vaulted ceilings. The fabulous floor to ceiling stone fireplace will be your focal point in the living room, with a second stone fireplace in the master bedroom suite. A recent addition includes an indoor Hydro Worx aquatic therapy pool with underwater treadmill and pool lift to help keep you fit! The second bedroom suite upstairs is perfect for an in law, teenagers au pair or media center. Stone wall garden area in front and a wrap around composite deck gives you lots of outdoor living and entertaining space. Everything is done for you. This home in Thaxton Heights is one of the North Shore's most sought after neighborhoods. Minutes to all major routes and the commuter rail.
Location
State MA
County Essex
Area Centerville (Bvly)
Zoning R22
Direction Grover to Thaxton Rd. Mailbox at end of Driveway #9 Follow up long driveway to the left
Rooms
Primary Bedroom Level First
Interior
Heating Central, Forced Air, Radiant, Propane
Cooling Central Air, Heat Pump
Flooring Tile, Carpet, Hardwood, Stone / Slate
Fireplaces Number 2
Appliance Oven, Dishwasher, Disposal, Microwave, Countertop Range, Refrigerator, Freezer, Washer, Dryer, Propane Water Heater, Utility Connections for Electric Range, Utility Connections for Electric Dryer
Laundry First Floor
Exterior
Exterior Feature Garden, Stone Wall
Garage Spaces 3.0
Pool Indoor
Community Features Public Transportation, Shopping, Walk/Jog Trails, Conservation Area, Public School
Utilities Available for Electric Range, for Electric Dryer
Roof Type Shingle
Total Parking Spaces 4
Garage Yes
Private Pool true
Building
Lot Description Wooded, Easements
Foundation Concrete Perimeter
Sewer Public Sewer
Water Public
Architectural Style Contemporary, Ranch
Others
Senior Community false
Read Less
Bought with Hans Brings • Coldwell Banker Residential Brokerage - Waltham



