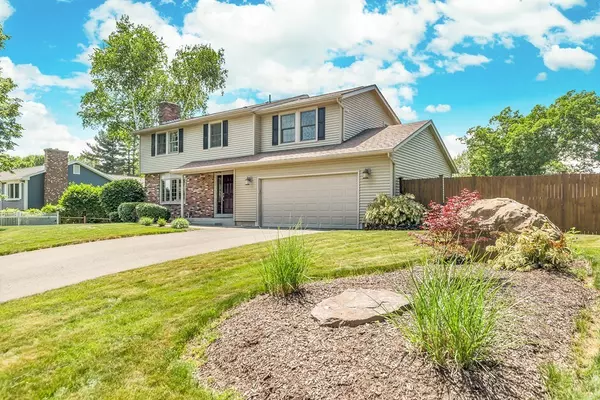For more information regarding the value of a property, please contact us for a free consultation.
40 Chestnut Hill Rd South Hadley, MA 01075
Want to know what your home might be worth? Contact us for a FREE valuation!

Our team is ready to help you sell your home for the highest possible price ASAP
Key Details
Sold Price $366,000
Property Type Single Family Home
Sub Type Single Family Residence
Listing Status Sold
Purchase Type For Sale
Square Footage 2,500 sqft
Price per Sqft $146
MLS Listing ID 72339887
Sold Date 08/02/18
Style Colonial
Bedrooms 4
Full Baths 2
Half Baths 1
HOA Y/N false
Year Built 1978
Annual Tax Amount $6,475
Tax Year 2018
Lot Size 0.290 Acres
Acres 0.29
Property Description
Move right in ! Everything has been tastefully updated.......from the roof to the finished basement.High quality doors and windows,leaf guard gutters,sprinkler system, splits for air-conditioning and supplemental heat.Updated kitchen with Cambria quartz counter and island, tile back splash and stainless appliances.Located in a quiet well maintained neighborhood with easy access to highways and local amenities......a must see.No showings till open house Sunday June 10, 1 to 3pm.
Location
State MA
County Hampshire
Zoning RA2
Direction Summit to Chestnut Hill or Lathrop to Highland to Chestnut Hill or use GPS
Rooms
Family Room Flooring - Hardwood, French Doors, Exterior Access
Basement Full, Finished
Primary Bedroom Level Second
Dining Room Flooring - Hardwood, Open Floorplan
Kitchen Flooring - Hardwood, Countertops - Stone/Granite/Solid, Kitchen Island, Breakfast Bar / Nook, Open Floorplan, Stainless Steel Appliances
Interior
Interior Features Recessed Lighting, Play Room, Exercise Room
Heating Baseboard, Oil
Cooling Air Source Heat Pumps (ASHP)
Flooring Tile, Carpet, Hardwood, Flooring - Wall to Wall Carpet
Fireplaces Number 1
Fireplaces Type Living Room
Appliance Range, Dishwasher, Disposal, Microwave, Refrigerator, Washer, Dryer, Oil Water Heater, Water Heater(Separate Booster), Utility Connections for Electric Range, Utility Connections for Electric Dryer
Laundry In Basement, Washer Hookup
Exterior
Exterior Feature Rain Gutters, Sprinkler System
Garage Spaces 2.0
Fence Fenced
Community Features Shopping, Golf, Medical Facility, Highway Access, House of Worship, Marina, Public School
Utilities Available for Electric Range, for Electric Dryer, Washer Hookup
Total Parking Spaces 6
Garage Yes
Building
Lot Description Gentle Sloping
Foundation Concrete Perimeter
Sewer Public Sewer
Water Public
Others
Senior Community false
Acceptable Financing Contract
Listing Terms Contract
Read Less
Bought with Shelley Trehey • Coldwell Banker Residential Brokerage - Longmeadow
GET MORE INFORMATION




