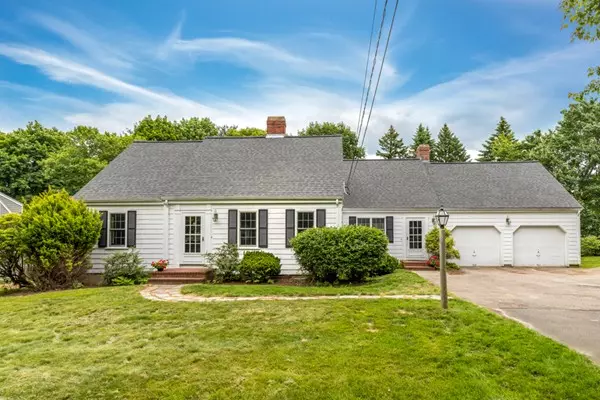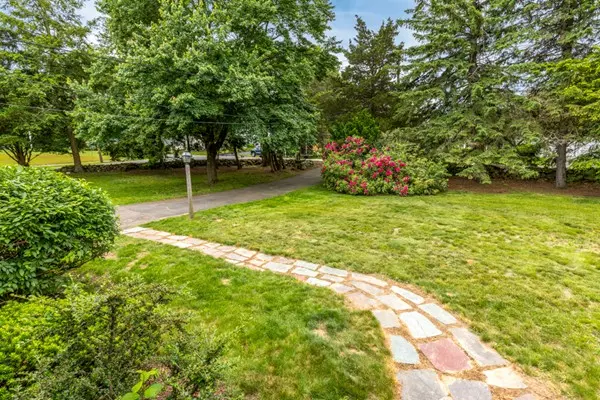For more information regarding the value of a property, please contact us for a free consultation.
600 Neponset Street Norwood, MA 02062
Want to know what your home might be worth? Contact us for a FREE valuation!

Our team is ready to help you sell your home for the highest possible price ASAP
Key Details
Sold Price $605,000
Property Type Single Family Home
Sub Type Single Family Residence
Listing Status Sold
Purchase Type For Sale
Square Footage 2,291 sqft
Price per Sqft $264
MLS Listing ID 72341886
Sold Date 08/23/18
Style Cape
Bedrooms 5
Full Baths 2
Year Built 1951
Annual Tax Amount $6,042
Tax Year 2018
Lot Size 0.620 Acres
Acres 0.62
Property Description
NEW PRICE! QUINTESSENTIAL Cape Cod Style Home is offered for the first time in 67 Years! You will be the 2nd owner of this lovingly maintained home set on a large corner lot (26,926 sq. ft.) w/stone wall & drive through driveway. Nestled in a desirable family neighborhood, this home features a beautiful sun-splashed cathedral beamed floor-to-ceiling brick fireplace family room w/bay window & french glass doors that lead to the backyard deck. A gardener's paradise! Additional features include an eat-in kitchen w/wood cabinets & dining area w/french sliders to deck, a formal fireplace family room, two 1st-floor bedrooms & three additional bedrooms plus full bath on the 2nd floor. This home also features a HUGE walk-out basement w/high ceilings, & an oversized 2-car garage w/additional unfinished living space above (perfect for a home office or guest suite). This home oozes w/ Charm & Character. Easy access to Rts.1, 95, 93, & 495. NEW ROOF 2017, INTERIOR PAINTED 2018 ... WOW!!
Location
State MA
County Norfolk
Zoning RES
Direction Route 1 to Neponset Street Extension. House is on the corner of Ridewood Drive and Neponset Street.
Rooms
Family Room Skylight, Cathedral Ceiling(s), Ceiling Fan(s), Flooring - Wall to Wall Carpet, Window(s) - Bay/Bow/Box, Balcony / Deck, French Doors, Cable Hookup, Exterior Access, High Speed Internet Hookup
Basement Full, Walk-Out Access, Interior Entry, Sump Pump, Concrete, Unfinished
Primary Bedroom Level First
Kitchen Flooring - Hardwood, Dining Area, Pantry, Cabinets - Upgraded, Deck - Exterior, Slider
Interior
Interior Features Bonus Room
Heating Forced Air, Oil
Cooling Wall Unit(s)
Flooring Tile, Carpet, Hardwood
Fireplaces Number 2
Fireplaces Type Family Room, Living Room
Appliance Range, Dishwasher, Refrigerator, Oil Water Heater, Tank Water Heater, Utility Connections for Electric Range, Utility Connections for Electric Oven
Laundry In Basement
Exterior
Exterior Feature Rain Gutters, Professional Landscaping, Garden
Garage Spaces 2.0
Community Features Public Transportation, Shopping, Pool, Tennis Court(s), Park, Golf, Medical Facility, Highway Access, House of Worship, Private School, Public School, T-Station
Utilities Available for Electric Range, for Electric Oven
Roof Type Shingle
Total Parking Spaces 8
Garage Yes
Building
Lot Description Cul-De-Sac, Corner Lot
Foundation Concrete Perimeter
Sewer Public Sewer
Water Public
Schools
Elementary Schools Prescott
Middle Schools Norwood
High Schools Norwood
Others
Acceptable Financing Contract
Listing Terms Contract
Read Less
Bought with Brian J. Fitzpatrick • Coldwell Banker Residential Brokerage - Waltham



