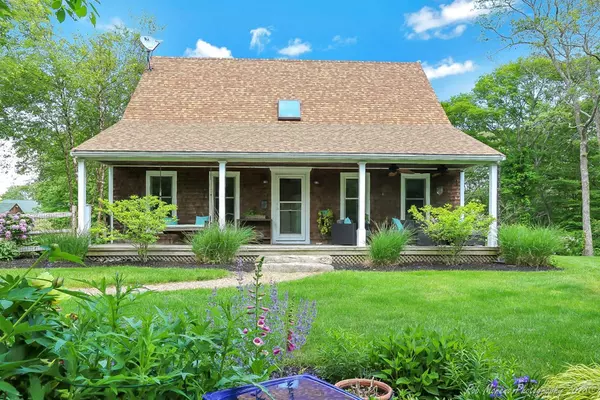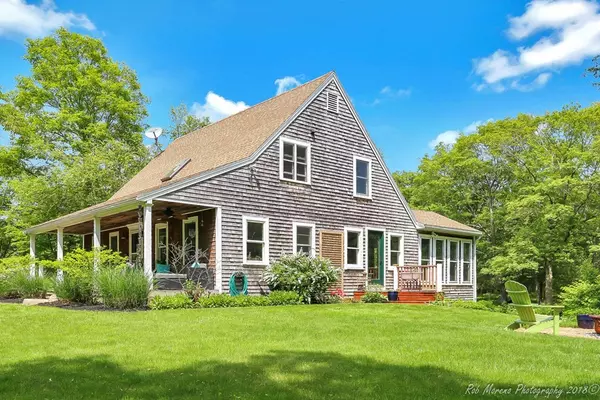For more information regarding the value of a property, please contact us for a free consultation.
50 Fernald St Gloucester, MA 01930
Want to know what your home might be worth? Contact us for a FREE valuation!

Our team is ready to help you sell your home for the highest possible price ASAP
Key Details
Sold Price $565,000
Property Type Single Family Home
Sub Type Single Family Residence
Listing Status Sold
Purchase Type For Sale
Square Footage 1,845 sqft
Price per Sqft $306
Subdivision West Gloucester
MLS Listing ID 72343395
Sold Date 08/28/18
Style Cape
Bedrooms 2
Full Baths 2
HOA Y/N false
Year Built 1994
Annual Tax Amount $5,800
Tax Year 2018
Lot Size 0.690 Acres
Acres 0.69
Property Description
The perfect cape set among extensive gardens, lot bordered by Green Belt conservation land. The front porch welcomes you to relax and enjoy this side street setting. Stepping inside you will be delighted by the spacious custom kitchen complete with granite island and counter tops. A pellet stove in the living room keeps things cozy in the winter as you gaze out at the private backyard, accessed thru the spacious family room, ideal for family gatherings. Sliders lead you to private rear deck. A formal dining room awaits your dinner parties, with access to side deck for al fresco dining. Tiled bath and cozy office complete the first floor. Master bedroom has storage closets galore, second bedroom is just the right size. Designer tiled stall shower and soaking tub are a dream come true. Hardwood floors thru out . This house is thoughtfully laid out with the best quality features and is lovingly awaiting its new owners to enjoy.
Location
State MA
County Essex
Area West Gloucester
Zoning R-40
Direction Rt. 133,( Essex Ave) to Sumner St to Bray St to Fernald St
Rooms
Family Room Ceiling Fan(s), Flooring - Hardwood, Slider
Primary Bedroom Level Second
Dining Room Closet, Flooring - Hardwood
Kitchen Closet/Cabinets - Custom Built, Flooring - Hardwood, Countertops - Stone/Granite/Solid, Kitchen Island, Gas Stove
Interior
Interior Features Office
Heating Central, Baseboard, Oil
Cooling Window Unit(s)
Flooring Tile, Hardwood, Flooring - Hardwood
Appliance ENERGY STAR Qualified Refrigerator, ENERGY STAR Qualified Dryer, ENERGY STAR Qualified Dishwasher, ENERGY STAR Qualified Washer, Range - ENERGY STAR, Oil Water Heater, Utility Connections for Gas Range, Utility Connections for Electric Dryer
Exterior
Exterior Feature Rain Gutters, Storage, Garden
Community Features Walk/Jog Trails, Conservation Area, Highway Access
Utilities Available for Gas Range, for Electric Dryer
Waterfront Description Beach Front, Ocean, 1/2 to 1 Mile To Beach, Beach Ownership(Public)
Roof Type Asphalt/Composition Shingles
Total Parking Spaces 4
Garage No
Building
Lot Description Level
Foundation Block
Sewer Private Sewer
Water Private
Schools
Elementary Schools West Parrish
High Schools Gloucester
Others
Senior Community false
Acceptable Financing Contract
Listing Terms Contract
Read Less
Bought with Rick Petralia • J. Barrett & Company



