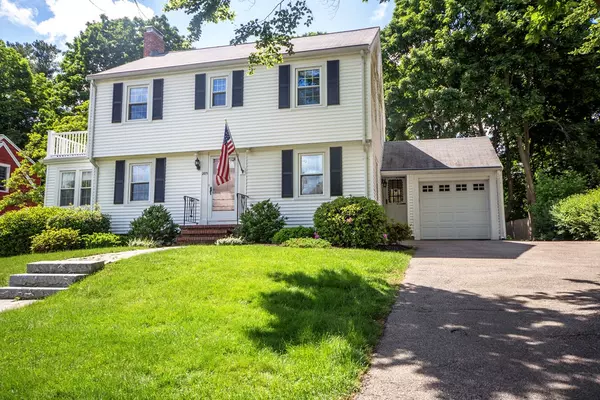For more information regarding the value of a property, please contact us for a free consultation.
205 Walpole St Norwood, MA 02062
Want to know what your home might be worth? Contact us for a FREE valuation!

Our team is ready to help you sell your home for the highest possible price ASAP
Key Details
Sold Price $475,000
Property Type Single Family Home
Sub Type Single Family Residence
Listing Status Sold
Purchase Type For Sale
Square Footage 1,667 sqft
Price per Sqft $284
Subdivision Library Area
MLS Listing ID 72346570
Sold Date 08/15/18
Style Colonial
Bedrooms 4
Full Baths 2
Year Built 1935
Annual Tax Amount $4,391
Tax Year 2018
Lot Size 10,454 Sqft
Acres 0.24
Property Description
Great curb appeal for this wonderful 1920's center entrance colonial in very convenient in town location. Large front to back living room with wood burning fireplace, built in shelves leads to a heated sun room. Formal dining room with built in hutch. Side entrance leads to a mud room which opens to an updated eat in kitchen with white cabinets, corian counter tops and updated appliances. Large master bedroom with french door to a wonderful deck. Three additional bedrooms with main bath. Hardwood floors through out most of the house. Finished family room and full bath in the basement. All replacement windows. **GAS in House**New gutter helmet. Irrigation system. Huge trex deck overlooks a fabulous level back yard. Near all....Minutes to the commuter rail, library, elementary and high school, park and town center. On busline!
Location
State MA
County Norfolk
Zoning res
Direction Walpole St, near Saunders
Rooms
Family Room Flooring - Wall to Wall Carpet
Primary Bedroom Level Second
Dining Room Flooring - Hardwood
Kitchen Flooring - Laminate, Dining Area, Countertops - Stone/Granite/Solid, Countertops - Upgraded, Cabinets - Upgraded, Exterior Access
Interior
Heating Baseboard, Oil
Cooling Window Unit(s)
Flooring Wood, Tile, Carpet
Fireplaces Number 1
Fireplaces Type Living Room
Appliance Range, Dishwasher, Disposal
Laundry In Basement
Exterior
Garage Spaces 1.0
Community Features Sidewalks
Roof Type Shingle
Total Parking Spaces 4
Garage Yes
Building
Lot Description Level
Foundation Concrete Perimeter
Sewer Public Sewer
Water Public
Schools
Elementary Schools Cleveland
Middle Schools Coakley
High Schools Norwood High
Read Less
Bought with Regina Paloian • Gibson Sotheby's International Realty



