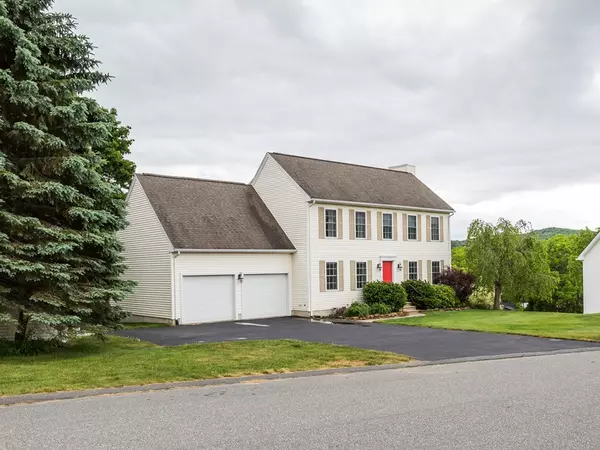For more information regarding the value of a property, please contact us for a free consultation.
1 Wildflower Dr Ware, MA 01082
Want to know what your home might be worth? Contact us for a FREE valuation!

Our team is ready to help you sell your home for the highest possible price ASAP
Key Details
Sold Price $275,000
Property Type Single Family Home
Sub Type Single Family Residence
Listing Status Sold
Purchase Type For Sale
Square Footage 1,922 sqft
Price per Sqft $143
MLS Listing ID 72347535
Sold Date 10/17/18
Style Colonial
Bedrooms 3
Full Baths 2
Half Baths 1
Year Built 2006
Annual Tax Amount $4,948
Tax Year 2018
Lot Size 0.480 Acres
Acres 0.48
Property Description
Fall in love with breathtaking views from this beautifully appointed 12-year-young colonial with open floor plan & almost 2000 s.f. You're welcomed through the foyer open to an expansive living room with gas fireplace and sliders to a deck. Enjoy stainless steel appliances & a large island in the spacious & sunny kitchen with adjourning dining area. Entertain a crowd in the formal dining room with hardwood floors & classic white wainscoting. Laundry room & a half bath complete the impeccable 1st floor. You'll adore the huge master bedroom with walk-in closet & full bath. 2 more good sized bedrooms, an ample linen closet & a full bath complete the 2nd floor. Experience relaxing days and nights with a mountain view in the screened in porch with ceiling fan overhead. Basement has full size windows & high ceilings offering the opportunity to finish more living space. This gorgeous home is in a newer, desirable neighborhood just minutes from the Mass Pike.
Location
State MA
County Hampshire
Zoning SR
Direction Rte 9 to Wildflower
Rooms
Basement Full, Interior Entry, Bulkhead
Primary Bedroom Level Second
Dining Room Flooring - Hardwood, Open Floorplan, Wainscoting
Kitchen Ceiling Fan(s), Flooring - Hardwood, Dining Area, Kitchen Island, Cabinets - Upgraded, Exterior Access, Open Floorplan, Recessed Lighting, Stainless Steel Appliances
Interior
Interior Features Closet, Entrance Foyer
Heating Forced Air, Propane
Cooling Central Air
Flooring Tile, Carpet, Hardwood, Flooring - Hardwood
Fireplaces Number 1
Fireplaces Type Living Room
Appliance Range, Dishwasher, Disposal, Microwave, Refrigerator, Tank Water Heater, Plumbed For Ice Maker, Utility Connections for Electric Range, Utility Connections for Electric Oven, Utility Connections for Electric Dryer
Laundry Flooring - Stone/Ceramic Tile, Main Level, First Floor, Washer Hookup
Exterior
Exterior Feature Balcony, Rain Gutters, Storage
Garage Spaces 2.0
Community Features Public Transportation, Shopping, Highway Access, House of Worship, Public School
Utilities Available for Electric Range, for Electric Oven, for Electric Dryer, Washer Hookup, Icemaker Connection
View Y/N Yes
View Scenic View(s)
Roof Type Shingle
Total Parking Spaces 4
Garage Yes
Building
Lot Description Corner Lot, Gentle Sloping
Foundation Concrete Perimeter
Sewer Public Sewer
Water Public
Read Less
Bought with Allan Fils-Aime • Ivy Realty Group



