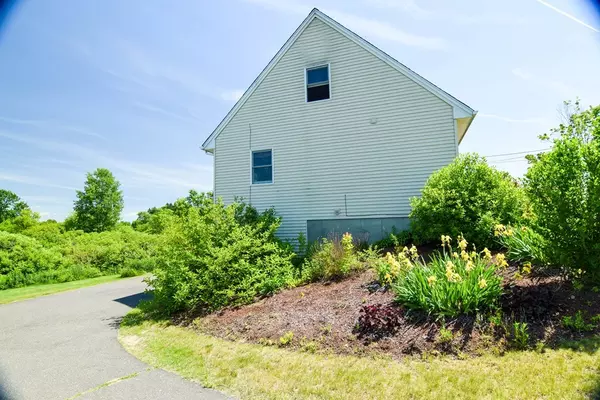For more information regarding the value of a property, please contact us for a free consultation.
485 Chauncey Walker St Belchertown, MA 01007
Want to know what your home might be worth? Contact us for a FREE valuation!

Our team is ready to help you sell your home for the highest possible price ASAP
Key Details
Sold Price $250,000
Property Type Single Family Home
Sub Type Single Family Residence
Listing Status Sold
Purchase Type For Sale
Square Footage 1,534 sqft
Price per Sqft $162
MLS Listing ID 72347585
Sold Date 09/28/18
Style Cape
Bedrooms 3
Full Baths 1
Half Baths 1
HOA Y/N false
Year Built 1999
Annual Tax Amount $3,914
Tax Year 2018
Lot Size 1.080 Acres
Acres 1.08
Property Description
Located in the beautiful town of Belchertown, sits this lovingly maintained Cape which has ample room for entertaining family & friends. The 1st floor offers a large open concept kitchen, a generous sized dining room which can accommodate any size family gathering, a sun drenched living room, a half bath with laundry facilities, & a first-floor bedroom that also would be perfect for a home office. Also on the 1st floor located just outside the kitchen is a beautiful composite deck which would be a perfect place to enjoy your morning coffee, or perhaps for some outside entertaining. It also has gorgeous views of the Huge yard which is surrounded by woods & grasslands on two sides. The 2nd floor contains 2 huge bedrooms & a full bath. This home has tons of storage in each of its bedrooms, upstairs hallway (Walk-in closet), basement and garage. Conveniently located just a short distance from the Ludlow line & MA pike. This home is move-in ready. Hurry and come see it before it's gone!
Location
State MA
County Hampshire
Zoning 1-FAM RES
Direction RT 21 N / Chauncey Walker
Rooms
Basement Full, Walk-Out Access, Interior Entry, Garage Access, Concrete, Unfinished
Primary Bedroom Level Second
Dining Room Flooring - Wall to Wall Carpet, Open Floorplan
Kitchen Ceiling Fan(s), Flooring - Vinyl, Kitchen Island, Deck - Exterior, Exterior Access, Open Floorplan
Interior
Heating Baseboard, Oil
Cooling Window Unit(s)
Flooring Vinyl, Carpet
Appliance Range, Refrigerator, Oil Water Heater, Tank Water Heaterless, Utility Connections for Electric Range, Utility Connections for Electric Oven, Utility Connections for Electric Dryer
Laundry Main Level, Electric Dryer Hookup, Washer Hookup, First Floor
Exterior
Exterior Feature Rain Gutters, Professional Landscaping
Garage Spaces 1.0
Community Features Public Transportation, Walk/Jog Trails, Golf, Medical Facility, Laundromat, House of Worship, Public School
Utilities Available for Electric Range, for Electric Oven, for Electric Dryer, Washer Hookup
View Y/N Yes
View Scenic View(s)
Roof Type Shingle
Total Parking Spaces 5
Garage Yes
Building
Lot Description Gentle Sloping
Foundation Concrete Perimeter
Sewer Private Sewer
Water Private
Schools
High Schools Belchertown Hs
Others
Senior Community false
Read Less
Bought with Brenda Flower • Coldwell Banker Residential Brokerage - Longmeadow
GET MORE INFORMATION




