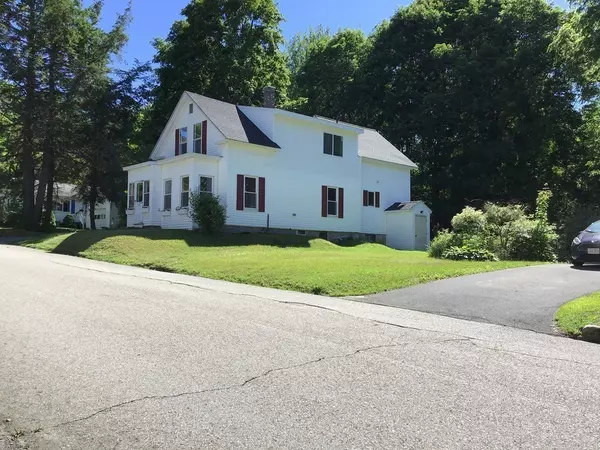For more information regarding the value of a property, please contact us for a free consultation.
63 Simonds St Athol, MA 01331
Want to know what your home might be worth? Contact us for a FREE valuation!

Our team is ready to help you sell your home for the highest possible price ASAP
Key Details
Sold Price $185,000
Property Type Single Family Home
Sub Type Single Family Residence
Listing Status Sold
Purchase Type For Sale
Square Footage 1,815 sqft
Price per Sqft $101
MLS Listing ID 72352210
Sold Date 11/30/18
Style Antique, Farmhouse
Bedrooms 4
Full Baths 2
HOA Y/N false
Year Built 1925
Annual Tax Amount $2,454
Tax Year 2018
Lot Size 10,018 Sqft
Acres 0.23
Property Description
Best of both worlds! The charm of an antique home with modern insides. It has ALL been done, TOP to BOTTOM - All new roofs (dormers added), replacement windows, knob and tube remedied, new red oak hardwood flooring and more! Did I mention the EXTRAS? Large workshop, two car garage with overhead storage, private screened in porch for relaxing, stone walls, gardening space, first floor bedroom and laundry to boot! Great location close to shopping, hospital, golf course and Lake Ellis. Make your appointment to take a look...you'll fall in love! Check out the virtual tour!
Location
State MA
County Worcester
Zoning RB
Direction Pleasant to Kelton. Simonds is off Kelton
Rooms
Basement Full, Walk-Out Access, Interior Entry, Sump Pump, Concrete, Unfinished
Primary Bedroom Level Second
Dining Room Flooring - Hardwood
Kitchen Flooring - Vinyl, Exterior Access
Interior
Interior Features Closet, Mud Room
Heating Forced Air, Oil
Cooling None, Whole House Fan
Flooring Wood, Vinyl, Carpet
Appliance Range, Dishwasher, Range Hood, Propane Water Heater, Tank Water Heater, Plumbed For Ice Maker
Laundry First Floor, Washer Hookup
Exterior
Exterior Feature Garden, Stone Wall
Garage Spaces 2.0
Community Features Shopping, Golf, Medical Facility, Public School
Utilities Available Washer Hookup, Icemaker Connection
Waterfront Description Beach Front, Lake/Pond
Roof Type Shingle
Total Parking Spaces 6
Garage Yes
Building
Lot Description Gentle Sloping
Foundation Concrete Perimeter, Stone
Sewer Public Sewer
Water Public
Schools
High Schools Ahs
Others
Senior Community false
Acceptable Financing Contract
Listing Terms Contract
Read Less
Bought with Kristen Hart • William Raveis R.E. & Home Services



