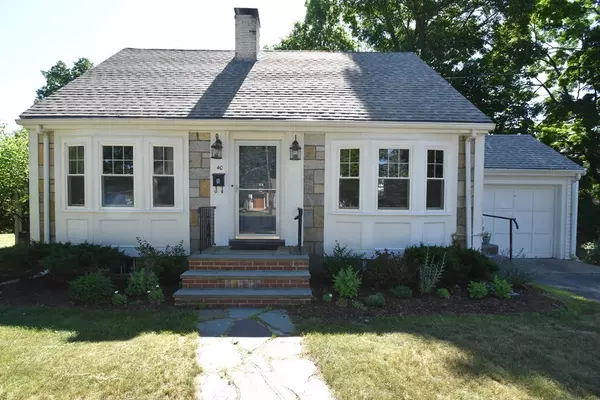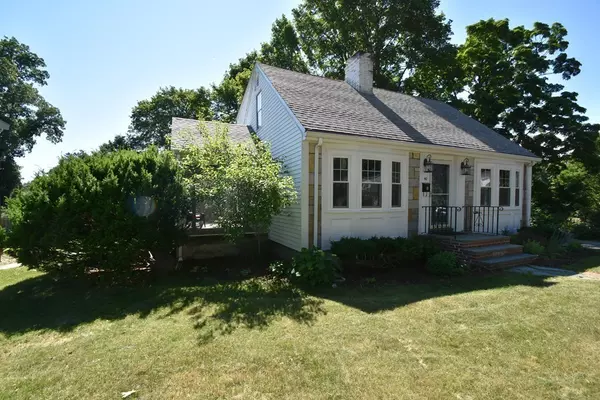For more information regarding the value of a property, please contact us for a free consultation.
40 Linden Park Drive Waltham, MA 02452
Want to know what your home might be worth? Contact us for a FREE valuation!

Our team is ready to help you sell your home for the highest possible price ASAP
Key Details
Sold Price $625,000
Property Type Single Family Home
Sub Type Single Family Residence
Listing Status Sold
Purchase Type For Sale
Square Footage 1,801 sqft
Price per Sqft $347
MLS Listing ID 72353255
Sold Date 08/15/18
Style Cape
Bedrooms 2
Full Baths 1
Half Baths 1
Year Built 1940
Annual Tax Amount $5,944
Tax Year 2018
Lot Size 8,712 Sqft
Acres 0.2
Property Description
SIMPLY STUNNING FULLY DORMERED OVERSIZED CAPE STYLE HOME ON QUIET CUL DE SAC! Immaculately cared for & completely move-in ready! Gleaming hardwood floors throughout, beautifully painted, & full of character. Large front to back Living Room w/ new Bay Window, & functioning Fireplace. Living Room access to Screened Porch - perfect for these summer nights. Gracious Kitchen w/ Breakfast Bar & Dining Nook. Formal Dining Room w/ new Bay Window & custom built in shelving which adds additional storage & charm to your entertaining space. Updated Half Bath on the main floor. Upstairs find Two Gorgeous Bedrooms w/custom built-in closets & drawers, as well as an Updated Full Tile Bath. Partially finished basement w/ample storage & potential for future finishing. Newer 2015 Roof, Central A/C, attached garage, private yard, additional off street parking, & prime location close to public transportation, restaurants, shops, & major routes. Showings begin Thursday 6/28 at Open House 5:30-7pm
Location
State MA
County Middlesex
Zoning Res 1
Direction Main Street to Linden Street to Linden Park Drive
Rooms
Basement Partially Finished, Bulkhead
Primary Bedroom Level Second
Dining Room Flooring - Hardwood, Window(s) - Bay/Bow/Box
Kitchen Flooring - Hardwood, Breakfast Bar / Nook, Recessed Lighting
Interior
Heating Forced Air, Natural Gas
Cooling Central Air
Flooring Tile, Hardwood
Fireplaces Number 2
Fireplaces Type Family Room, Living Room
Appliance Range, Dishwasher, Disposal, Refrigerator, Washer, Dryer, Gas Water Heater, Utility Connections for Electric Range, Utility Connections for Gas Dryer
Laundry In Basement, Washer Hookup
Exterior
Garage Spaces 1.0
Community Features Public Transportation, Shopping, Park, Highway Access, University
Utilities Available for Electric Range, for Gas Dryer, Washer Hookup
Roof Type Shingle
Total Parking Spaces 2
Garage Yes
Building
Lot Description Cul-De-Sac, Level
Foundation Block
Sewer Public Sewer
Water Public
Architectural Style Cape
Schools
Elementary Schools Fitzgerald
Middle Schools Mcdevitt
High Schools Waltham High
Others
Acceptable Financing Contract
Listing Terms Contract
Read Less
Bought with Mary Davidson • Keller Williams Realty Boston Northwest



