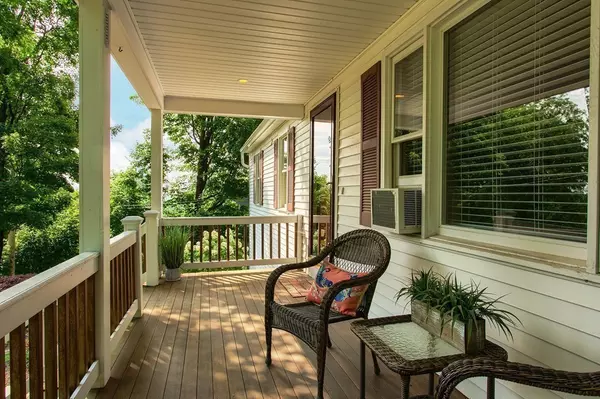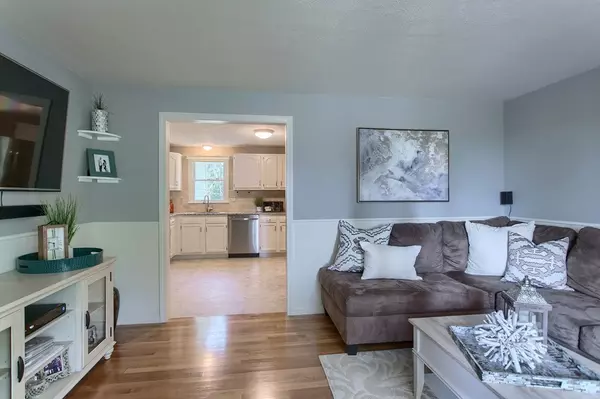For more information regarding the value of a property, please contact us for a free consultation.
94 Prospect Amesbury, MA 01913
Want to know what your home might be worth? Contact us for a FREE valuation!

Our team is ready to help you sell your home for the highest possible price ASAP
Key Details
Sold Price $385,000
Property Type Single Family Home
Sub Type Single Family Residence
Listing Status Sold
Purchase Type For Sale
Square Footage 1,478 sqft
Price per Sqft $260
MLS Listing ID 72361134
Sold Date 12/27/18
Style Raised Ranch
Bedrooms 3
Full Baths 2
HOA Y/N false
Year Built 1990
Annual Tax Amount $5,885
Tax Year 2018
Lot Size 0.310 Acres
Acres 0.31
Property Description
Offers Due 3pm Today. This Cutie-Patootie has a little bit of everything! Nestled inside one of the most desirable neighborhoods of Amesbury, this move-in-ready charmer begins to please w/ its great curb appeal: farmer's porch, well-landscaped grounds and a mini-water-fall feature, overlooking the backyard deck. Once inside, this neat 'n' tidy property offers hardwood floors, modern paint colors & an updated eat-in kitchen complete w/ shiny granite counters, trendy tile back-splash & newer appliances. You'll also be impressed by a super-spacious Master Bedroom boasting a large closet & well appointed Master Bathroom! Two more bedrooms & an updated main-full-bath complete this darling main level. The lower level continues to please w/ a large laundry room, huge mechanical/storage room & a fun-n-cozy family room boasting radiant heat under its sturdy tile flooring. In addition to a 2 bay garage, this home comes w/ a Whole House Generator and, an Alarm System! ;o)
Location
State MA
County Essex
Zoning R
Direction GPS is accurate
Rooms
Family Room Closet, Flooring - Stone/Ceramic Tile, Cable Hookup, Exterior Access
Basement Full, Finished, Walk-Out Access, Interior Entry, Garage Access
Primary Bedroom Level First
Kitchen Dining Area, Countertops - Stone/Granite/Solid, Stainless Steel Appliances
Interior
Interior Features Storage, Mud Room
Heating Baseboard, Radiant, Oil
Cooling Window Unit(s)
Flooring Tile, Vinyl, Hardwood
Appliance Range, Dishwasher, Microwave, Refrigerator
Laundry Flooring - Stone/Ceramic Tile, Walk-in Storage, In Basement
Exterior
Exterior Feature Storage, Decorative Lighting, Garden, Stone Wall, Other
Garage Spaces 2.0
Community Features Shopping, Park, Walk/Jog Trails, Highway Access, Private School, Public School
Roof Type Shingle
Total Parking Spaces 4
Garage Yes
Building
Lot Description Gentle Sloping
Foundation Concrete Perimeter
Sewer Public Sewer
Water Public
Schools
Elementary Schools Cashman
Middle Schools Amesbury
High Schools Amesbury
Read Less
Bought with Jamie Dee Frontiero • Coldwell Banker Residential Brokerage - Newburyport



