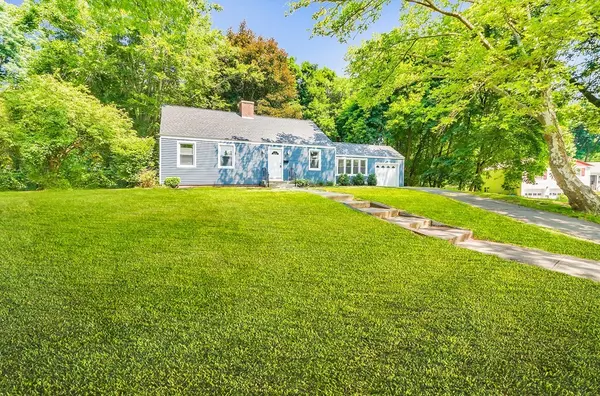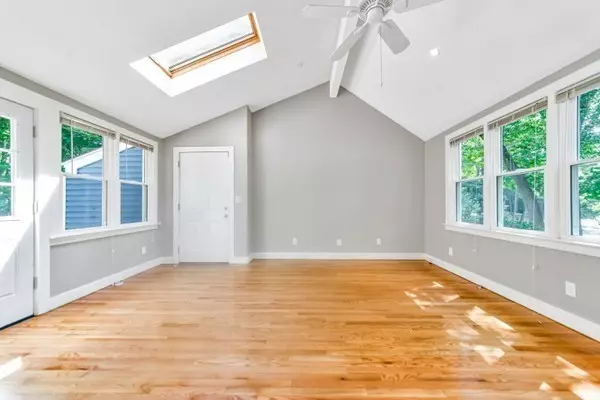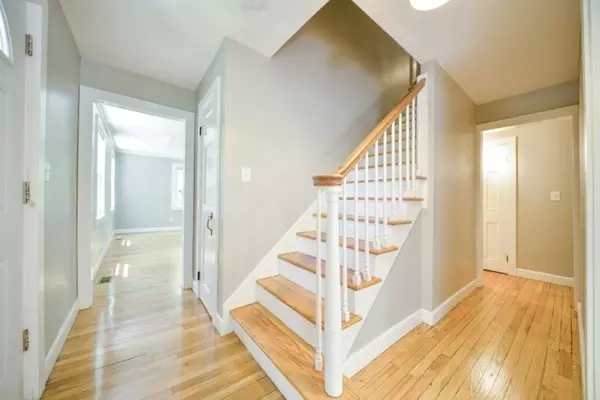For more information regarding the value of a property, please contact us for a free consultation.
47 Hampton Knolls Rd Holyoke, MA 01040
Want to know what your home might be worth? Contact us for a FREE valuation!

Our team is ready to help you sell your home for the highest possible price ASAP
Key Details
Sold Price $265,500
Property Type Single Family Home
Sub Type Single Family Residence
Listing Status Sold
Purchase Type For Sale
Square Footage 1,944 sqft
Price per Sqft $136
MLS Listing ID 72361499
Sold Date 09/20/18
Style Cape
Bedrooms 3
Full Baths 2
Year Built 1940
Annual Tax Amount $4,429
Tax Year 2018
Lot Size 0.630 Acres
Acres 0.63
Property Description
Back on the Market. The buyer decided he needs to sell his current house first. Come check out this beautifully remodeled cape off of Northampton St, in the sought after Highland Park Area!!! The interior boasts beautiful, high end finishes for the new buyers to enjoy. The kitchen has granite counter tops with stainless steel appliances. The sun-room, with its many windows and skylights, provides a bright, sunny room to sit and relax. There are newly refinished hardwood floors throughout the home with tile in the kitchen. The home has 2 full baths and Central Air Conditioning. One of the bedrooms is on the first floor in the rear of the house while the other two are on the 2nd floor. The new roof, siding, windows, water tank, AC, and gas furnace were installed in 2016. The yard at .63 acres has plenty of space for your outdoor enjoyment. There is even a patio in the rear of the house to sit and enjoy the outdoors.
Location
State MA
County Hampden
Area Highlands
Zoning R-1
Direction Northampton St (Rt 5) to Hampton Knolls Rd. House on the left
Rooms
Family Room Flooring - Hardwood
Basement Full, Partially Finished
Primary Bedroom Level First
Dining Room Flooring - Hardwood
Kitchen Flooring - Stone/Ceramic Tile, Countertops - Upgraded, Cabinets - Upgraded
Interior
Heating Forced Air, Natural Gas
Cooling Central Air
Flooring Wood, Tile, Vinyl
Fireplaces Number 1
Fireplaces Type Living Room
Appliance Range, Dishwasher, Microwave, Refrigerator
Laundry In Basement
Exterior
Garage Spaces 1.0
Roof Type Shingle
Total Parking Spaces 4
Garage Yes
Building
Lot Description Gentle Sloping
Foundation Block
Sewer Public Sewer
Water Public
Read Less
Bought with Erin Callahan • B & B Real Estate
GET MORE INFORMATION




