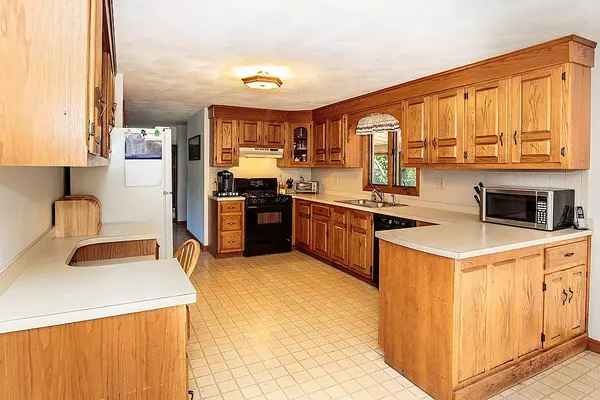For more information regarding the value of a property, please contact us for a free consultation.
105 Regina S Dr Tewksbury, MA 01876
Want to know what your home might be worth? Contact us for a FREE valuation!

Our team is ready to help you sell your home for the highest possible price ASAP
Key Details
Sold Price $505,000
Property Type Single Family Home
Sub Type Single Family Residence
Listing Status Sold
Purchase Type For Sale
Square Footage 1,900 sqft
Price per Sqft $265
MLS Listing ID 72361669
Sold Date 09/19/18
Style Colonial
Bedrooms 4
Full Baths 2
Half Baths 1
HOA Y/N false
Year Built 1987
Annual Tax Amount $6,249
Tax Year 2018
Lot Size 1.030 Acres
Acres 1.03
Property Description
Picturesque Colonial located in a fantastic quiet neighborhood near the end of a cul de sac. You will fall in love with the stunning acre+ lot that offers you privacy galore , gardens with raspberries peach trees and a irrigation system thats hooked up to its own well. Enjoy relaxing on your deck overlooking all the beauty or relax in the screened porch. You and your family or guests will appreciate the size of the kitchen . New 50 gallon hot water heater . Good size master bedroom with its own bathroom. Roof and gutter done in 2011. Town water and sewer . Book your appointment today .
Location
State MA
County Middlesex
Zoning RG
Direction Shawsheen to Bridge to South to Regina S
Rooms
Basement Full, Walk-Out Access, Garage Access, Sump Pump, Concrete, Unfinished
Primary Bedroom Level Second
Dining Room Flooring - Wall to Wall Carpet
Kitchen Ceiling Fan(s), Flooring - Vinyl, Slider
Interior
Heating Baseboard, Natural Gas
Cooling Window Unit(s)
Flooring Vinyl, Carpet
Appliance Range, Dishwasher, Refrigerator, Washer, Dryer, Gas Water Heater, Tank Water Heater, Utility Connections for Gas Range, Utility Connections for Gas Dryer
Laundry Flooring - Vinyl, Main Level, First Floor, Washer Hookup
Exterior
Exterior Feature Storage, Sprinkler System
Garage Spaces 2.0
Community Features Public Transportation, Shopping, Park, Walk/Jog Trails, Golf, Medical Facility, Laundromat, Conservation Area, Highway Access, House of Worship, Public School
Utilities Available for Gas Range, for Gas Dryer, Washer Hookup
View Y/N Yes
View Scenic View(s)
Roof Type Shingle
Total Parking Spaces 4
Garage Yes
Building
Lot Description Cul-De-Sac, Level
Foundation Concrete Perimeter
Sewer Public Sewer
Water Public
Architectural Style Colonial
Others
Senior Community false
Read Less
Bought with Covelle & Cohen Greater Boston Real Estate Team • Leading Edge Real Estate



