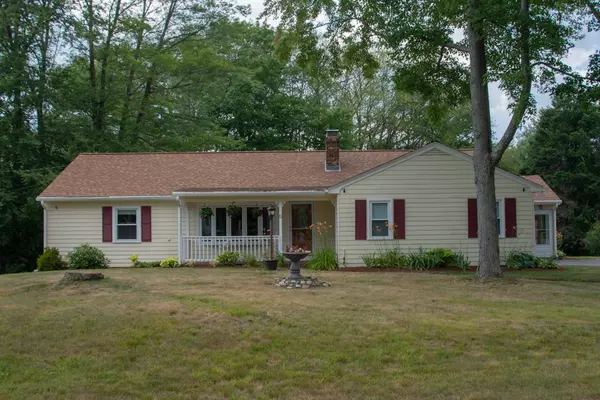For more information regarding the value of a property, please contact us for a free consultation.
5 Foster St Oxford, MA 01540
Want to know what your home might be worth? Contact us for a FREE valuation!

Our team is ready to help you sell your home for the highest possible price ASAP
Key Details
Sold Price $330,000
Property Type Single Family Home
Sub Type Single Family Residence
Listing Status Sold
Purchase Type For Sale
Square Footage 2,403 sqft
Price per Sqft $137
MLS Listing ID 72362151
Sold Date 08/15/18
Style Ranch
Bedrooms 3
Full Baths 2
Half Baths 1
HOA Y/N false
Year Built 1960
Annual Tax Amount $3,387
Tax Year 2018
Lot Size 0.620 Acres
Acres 0.62
Property Description
Welcome to this 3 bedroom, 2 1/2 bath, 2 car attached garage spacious home with gleaming hardwood floors. The fireplaced living room has a bow window and built in shelves. The dining room opens into the stainless steel energy star applianced kitchen.The lower level features a large family room with a dry-bar, home office, bonus room, full bath, walk-in cedar closet with exterior access. The three season porch opens to a patio with an inground pool with a new liner, coping and heater. There are 2 laundry hook-ups, one in the basement and the stackable washer and dryer are in the kitchen. Recent upgrades include boiler, water heater,oil tank, many Harvey windows and garage door.Mass Save in 2010-insullation blown in. Close to town, shopping, and highways. All offers to be submitted by 7:00PM 716/18 for review.
Location
State MA
County Worcester
Zoning R3
Direction Main Street to Rocky Hill Road, right onto Foster Street (dead end street).
Rooms
Family Room Flooring - Wall to Wall Carpet, Cable Hookup, Exterior Access
Basement Full, Finished, Walk-Out Access, Interior Entry
Primary Bedroom Level First
Dining Room Flooring - Hardwood, Open Floorplan
Kitchen Flooring - Vinyl, Exterior Access, Open Floorplan, Stainless Steel Appliances
Interior
Interior Features Closet, Home Office, Bonus Room
Heating Central, Baseboard, Oil, ENERGY STAR Qualified Equipment
Cooling None
Flooring Tile, Vinyl, Carpet, Hardwood, Flooring - Wall to Wall Carpet
Fireplaces Number 1
Fireplaces Type Living Room
Appliance Range, Refrigerator, Washer, Dryer, ENERGY STAR Qualified Refrigerator, ENERGY STAR Qualified Dishwasher, Washer/Dryer, Range - ENERGY STAR, Oil Water Heater, Utility Connections for Electric Range, Utility Connections for Electric Dryer
Laundry Washer Hookup
Exterior
Exterior Feature Rain Gutters, Storage, Professional Landscaping
Garage Spaces 2.0
Pool Pool - Inground Heated
Community Features Shopping, Tennis Court(s), Park, Walk/Jog Trails, Stable(s), Golf, Bike Path, Conservation Area, Highway Access, House of Worship, Public School
Utilities Available for Electric Range, for Electric Dryer, Washer Hookup
Roof Type Shingle
Total Parking Spaces 6
Garage Yes
Private Pool true
Building
Lot Description Easements, Gentle Sloping
Foundation Concrete Perimeter
Sewer Private Sewer
Water Public
Architectural Style Ranch
Others
Acceptable Financing Contract
Listing Terms Contract
Read Less
Bought with Marcia Canter • Keller Williams Realty Westborough



