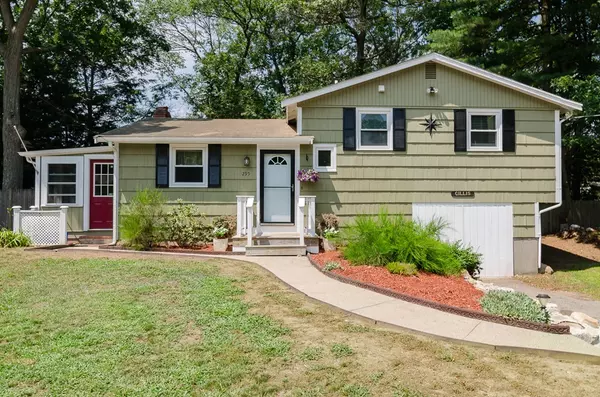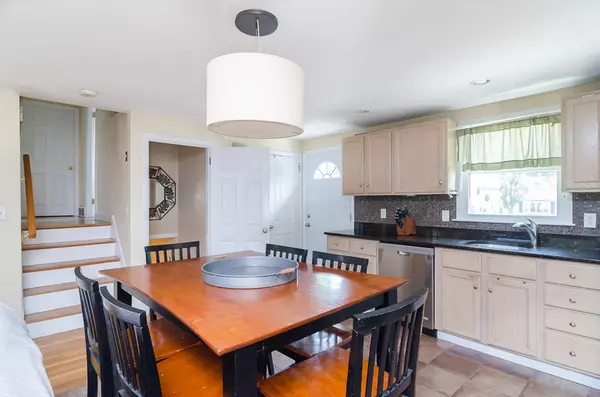For more information regarding the value of a property, please contact us for a free consultation.
295 Pond Street Rockland, MA 02370
Want to know what your home might be worth? Contact us for a FREE valuation!

Our team is ready to help you sell your home for the highest possible price ASAP
Key Details
Sold Price $339,900
Property Type Single Family Home
Sub Type Single Family Residence
Listing Status Sold
Purchase Type For Sale
Square Footage 1,304 sqft
Price per Sqft $260
MLS Listing ID 72364930
Sold Date 08/24/18
Bedrooms 3
Full Baths 1
Half Baths 1
Year Built 1960
Annual Tax Amount $4,269
Tax Year 2018
Lot Size 9,147 Sqft
Acres 0.21
Property Description
LOOK! Here is your chance to own a lovely property in a VERY convenient location. This 3 bedroom home offers an open floor plan with multi-level living. The main level is your open kitchen and living room with granite kitchen counters, stainless appliances, fireplace and slider door leading you to your private and level backyard. Off the kitchen is a 3 season sun porch with a perfect amount of space to create a relaxing dining / sitting area. Just a few steps down, off the kitchen, is a great room – perfect for entertaining, relaxing, etc. The second level has 3 bedrooms with hardwood floors and a bright and clean bathroom with tiled shower and updated fixtures. The fenced in backyard has a nice patio, large storage shed and a perfect amount of space! You can't beat the LOCATION – Here you are just minutes from highway access, some of the South Shores best shopping, restaurants and beaches!
Location
State MA
County Plymouth
Zoning RESIDE
Direction Hingham Street to Pond Street OR Whiting Street turns into Pond Street
Rooms
Family Room Closet, Flooring - Wall to Wall Carpet, Recessed Lighting
Basement Partial, Partially Finished, Interior Entry
Primary Bedroom Level Second
Kitchen Flooring - Stone/Ceramic Tile, Countertops - Stone/Granite/Solid, Stainless Steel Appliances
Interior
Heating Forced Air, Oil
Cooling None
Flooring Tile, Hardwood
Fireplaces Number 1
Fireplaces Type Living Room
Appliance Range, Dishwasher, Microwave, Electric Water Heater, Utility Connections for Electric Range, Utility Connections for Electric Dryer
Laundry In Basement, Washer Hookup
Exterior
Exterior Feature Storage
Fence Fenced
Community Features Public Transportation, Shopping, Pool, Stable(s), Golf, Medical Facility, Highway Access, House of Worship, Private School, Public School
Utilities Available for Electric Range, for Electric Dryer, Washer Hookup
Roof Type Shingle
Total Parking Spaces 4
Garage No
Building
Foundation Concrete Perimeter
Sewer Public Sewer
Water Public
Read Less
Bought with Janice Bosworth-Dunphy • Keller Williams Realty



