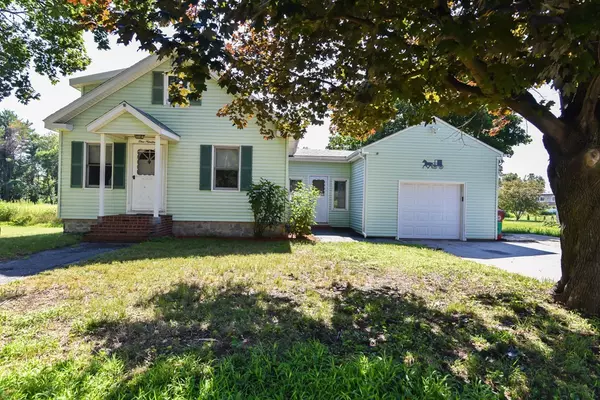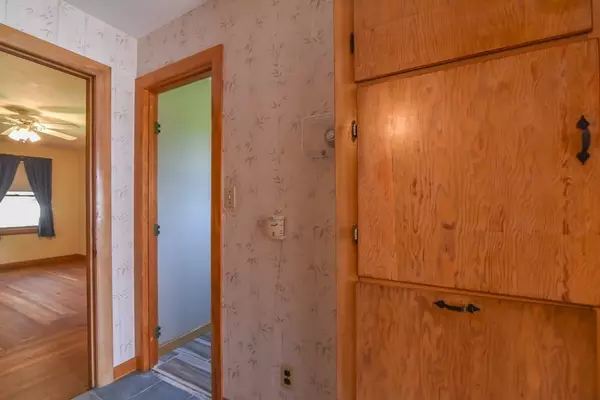For more information regarding the value of a property, please contact us for a free consultation.
119 Boulevard St Lowell, MA 01854
Want to know what your home might be worth? Contact us for a FREE valuation!

Our team is ready to help you sell your home for the highest possible price ASAP
Key Details
Sold Price $294,000
Property Type Single Family Home
Sub Type Single Family Residence
Listing Status Sold
Purchase Type For Sale
Square Footage 1,465 sqft
Price per Sqft $200
MLS Listing ID 72365496
Sold Date 09/28/18
Style Cape
Bedrooms 4
Full Baths 1
HOA Y/N false
Year Built 1942
Annual Tax Amount $3,835
Tax Year 2018
Lot Size 10,018 Sqft
Acres 0.23
Property Description
This 4 bedroom Cape on quiet, convenient dead end street is the one! The moment you enter this charmer, you will know that the search for your forever home is over. Enter onto amazing hardwd flooring in your large living room which flows nicely through to Eat in Kitchen. Full bath is brand new and never been used! Newer windows,ceiling fans, vinyl siding and many updates including the spacious eat-in kitchen add to this home's value. Just off kitchen is your heated sunroom with slider leading to spacious rear deck overlooking serene conservation land. Handy access here to your attached garage as well. Imagine this space as a mudroom or office. The potential and possibilities here are endless. 2 bedrooms on the main flr w/ convenient laundry & tons of charm Upstairs is home to 2 more bedrooms and with a full rear dormer, you'll appreciate their size! Built-ins and double closets add to this home's ample storage and charm. Pending signed release.
Location
State MA
County Middlesex
Zoning SSF
Direction Sherburne to Varnum to Right on Boulevard Street. Home is on the left .
Rooms
Basement Full, Walk-Out Access, Interior Entry, Unfinished
Primary Bedroom Level First
Kitchen Ceiling Fan(s), Countertops - Upgraded, Cabinets - Upgraded, Remodeled, Gas Stove
Interior
Interior Features Sun Room, Central Vacuum
Heating Forced Air, Natural Gas
Cooling Central Air
Flooring Wood, Tile, Carpet
Appliance Range, Dishwasher, Disposal, Refrigerator, Washer/Dryer, Gas Water Heater, Utility Connections for Gas Range, Utility Connections for Electric Dryer
Laundry First Floor
Exterior
Garage Spaces 1.0
Community Features Public Transportation, Shopping, Highway Access
Utilities Available for Gas Range, for Electric Dryer
Roof Type Shingle
Total Parking Spaces 4
Garage Yes
Building
Lot Description Flood Plain, Cleared, Gentle Sloping
Foundation Stone
Sewer Public Sewer
Water Public
Architectural Style Cape
Others
Acceptable Financing Contract
Listing Terms Contract
Read Less
Bought with Daniel Bowden • Century 21 G. J. Brown R. E.



