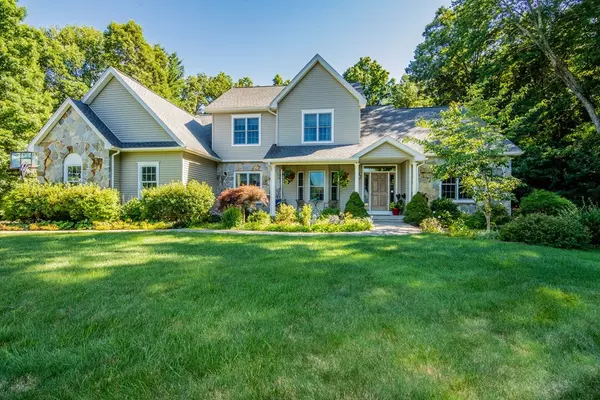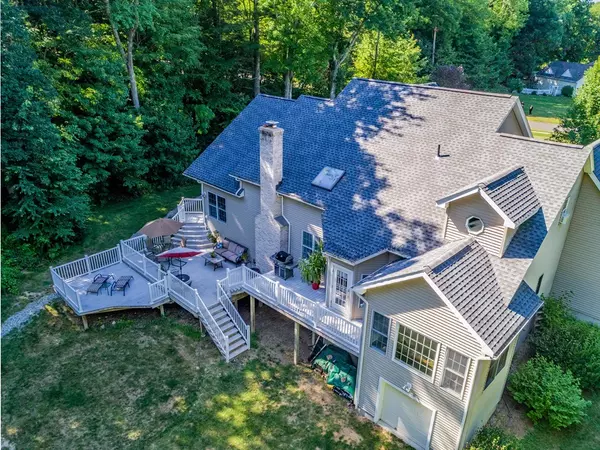For more information regarding the value of a property, please contact us for a free consultation.
12 Pearl Brook Rd Southwick, MA 01077
Want to know what your home might be worth? Contact us for a FREE valuation!

Our team is ready to help you sell your home for the highest possible price ASAP
Key Details
Sold Price $430,000
Property Type Single Family Home
Sub Type Single Family Residence
Listing Status Sold
Purchase Type For Sale
Square Footage 2,747 sqft
Price per Sqft $156
Subdivision Pearl Brook Estates
MLS Listing ID 72365625
Sold Date 09/28/18
Style Colonial
Bedrooms 4
Full Baths 2
Half Baths 1
Year Built 2001
Annual Tax Amount $7,471
Tax Year 2018
Lot Size 1.130 Acres
Acres 1.13
Property Description
LOCATION~CURB APPEAL~GREAT FLOOR PLAN~CUSTOM BUILT! GREAT ROOM has 17.5' CEILINGS, SKYLIGHT, & GENUINE FIELD STONE wood burning FIREPLACE~formal DINING ROOM with tray ceiling~KITCHEN w/GRANITE counters, S/S APPLIANCES, dining area w/access to deck~1st FLOOR MASTER SUITE has tray ceiling, HARDWOOD FLRS, access to deck, WALK-IN CLOSET, & MASTER BATH w/whirlpool tub, CERAMIC TILE FLRS & double vanity sink~4 SEASON SUN ROOM has French doors and back deck access~SEPARATE LAUNDRY RM w/CERAMIC FLR & set tub~PANTRY CLOSET, half bath w/ceramic floors, large coat closet in MUDROOM, OFFICE or den~3 more BEDROOMS on 2nd floor (2 with HARDWOOD FLRS), FULL WALK-OUT FINISHED BASEMENT with CERAMIC FLOOR, BRICK COLUMNS, COFFER CEILING, pool table to remain, French door to backyard, office & storage/gym room, PLUS DRIVE UNDER STORAGE ROOM w/garage door ideal for lawn equipment/toys~PRIVATE BACKYARD~ROOF 8+- YEARS NEW~ front porch w/swing, STAMPCRETE SIDEWALK~IRRIGATION~FIELDSTONE FACADE & vinyl sided
Location
State MA
County Hampden
Zoning Res
Direction off Vining Hill Road
Rooms
Family Room Skylight, Ceiling Fan(s), Closet, Flooring - Hardwood, Open Floorplan
Basement Full, Partially Finished, Walk-Out Access, Interior Entry
Primary Bedroom Level First
Dining Room Flooring - Hardwood, Open Floorplan
Kitchen Flooring - Hardwood, Dining Area, Pantry, Countertops - Stone/Granite/Solid, Exterior Access, Open Floorplan
Interior
Interior Features Ceiling Fan(s), Office, Sun Room, Game Room
Heating Forced Air, Oil
Cooling Central Air
Flooring Tile, Carpet, Hardwood, Flooring - Wall to Wall Carpet, Flooring - Stone/Ceramic Tile
Fireplaces Number 1
Fireplaces Type Family Room
Appliance Range, Dishwasher, Refrigerator, Tank Water Heater, Utility Connections for Electric Range, Utility Connections for Electric Dryer
Laundry Flooring - Stone/Ceramic Tile, First Floor, Washer Hookup
Exterior
Exterior Feature Rain Gutters
Garage Spaces 2.0
Community Features Shopping, Stable(s), Golf, Bike Path, Highway Access, House of Worship, Marina
Utilities Available for Electric Range, for Electric Dryer, Washer Hookup
Roof Type Shingle
Total Parking Spaces 4
Garage Yes
Building
Lot Description Cul-De-Sac, Wooded, Level
Foundation Concrete Perimeter
Sewer Private Sewer
Water Private
Architectural Style Colonial
Schools
Elementary Schools Woodland
Middle Schools Powdermill
High Schools Sths
Others
Senior Community false
Read Less
Bought with Deborah Krawiec • Real Living Realty Professionals, LLC



