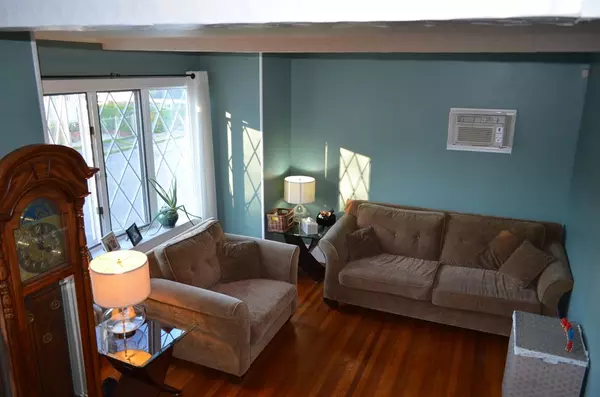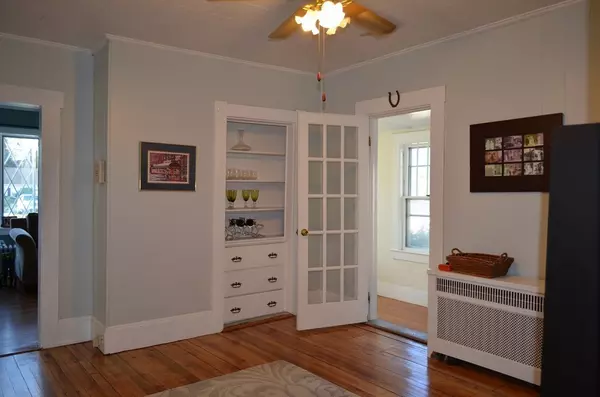For more information regarding the value of a property, please contact us for a free consultation.
38 Bachman Street Lowell, MA 01850
Want to know what your home might be worth? Contact us for a FREE valuation!

Our team is ready to help you sell your home for the highest possible price ASAP
Key Details
Sold Price $240,100
Property Type Single Family Home
Sub Type Single Family Residence
Listing Status Sold
Purchase Type For Sale
Square Footage 1,711 sqft
Price per Sqft $140
MLS Listing ID 72366138
Sold Date 09/28/18
Style Colonial
Bedrooms 2
Full Baths 1
HOA Y/N false
Year Built 1925
Annual Tax Amount $3,237
Tax Year 2018
Lot Size 5,227 Sqft
Acres 0.12
Property Description
HIGHEST AND BEST OFFER TO BE ACCEPTED BY AUG 18 AT NOON -- DECISION TO BE MADE AUG 18 5PM This Home Has A lot To Offer! Sun Shines Throughout. Living Rm features high ceilings, bow window & HW floors. Dining/Sitting Rm combo has character, built-ins, large coat closet w/storage and ceiling fan. Kitchen is large enough to eat in, has pantry space & leads to a relaxing 3-Season porch overlooking yard; Perfect for morning coffee or a summer casual dinner. Updated Full Bath; granite counter, linen closet and access to laundry rm. Side entrance from driveway leads in to 2nd, 3-season porch/mud rm. 2nd flr has 2 Bedrms w/closet space & office or playroom. Full basement has room to create a workshop and access is a direct walk-out to back yard. Unique to home is that is has 2 backyards; one you can just relax on the patio, cookout and enjoy spring, summer and fall. Then one to have for play-recreation, home projects, and more. Oversized 1C garage
Location
State MA
County Middlesex
Zoning RES
Direction Lakeview Ave to Bachman
Rooms
Basement Full, Walk-Out Access, Unfinished
Primary Bedroom Level Second
Dining Room Ceiling Fan(s), Flooring - Hardwood
Kitchen Flooring - Wood
Interior
Interior Features Pantry, Office, Sitting Room, Mud Room
Heating Hot Water, Steam, Natural Gas
Cooling Window Unit(s)
Flooring Wood, Flooring - Wall to Wall Carpet, Flooring - Hardwood
Appliance Range, Gas Water Heater, Utility Connections for Electric Range, Utility Connections for Electric Dryer
Laundry Electric Dryer Hookup, First Floor, Washer Hookup
Exterior
Garage Spaces 1.0
Utilities Available for Electric Range, for Electric Dryer, Washer Hookup
Roof Type Shingle, Rubber
Total Parking Spaces 4
Garage Yes
Building
Foundation Concrete Perimeter
Sewer Public Sewer
Water Public
Architectural Style Colonial
Others
Senior Community false
Acceptable Financing Contract
Listing Terms Contract
Read Less
Bought with Jim Haley • Dick Lepine Real Estate, Inc.



