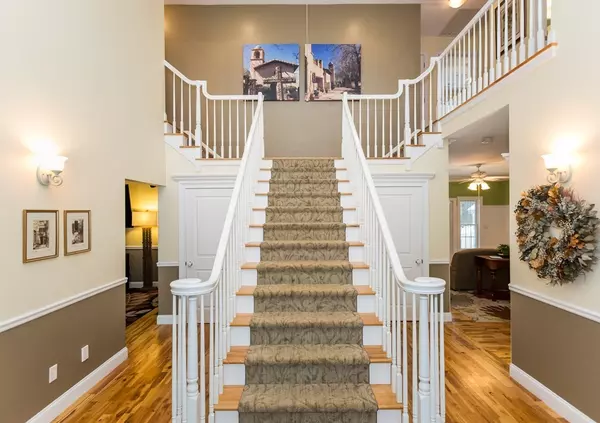For more information regarding the value of a property, please contact us for a free consultation.
31 Ludlow St Belchertown, MA 01007
Want to know what your home might be worth? Contact us for a FREE valuation!

Our team is ready to help you sell your home for the highest possible price ASAP
Key Details
Sold Price $497,000
Property Type Single Family Home
Sub Type Single Family Residence
Listing Status Sold
Purchase Type For Sale
Square Footage 3,251 sqft
Price per Sqft $152
MLS Listing ID 72366467
Sold Date 10/24/18
Style Colonial
Bedrooms 4
Full Baths 2
Half Baths 1
HOA Y/N false
Year Built 2005
Annual Tax Amount $8,055
Tax Year 2018
Lot Size 1.930 Acres
Acres 1.93
Property Description
MUST SEE VIDEO!! Builder's custom built, well maintained Craftsman style colonial on almost 2 acres of beautiful land. This private oasis includes water feature, fire pit, flower beds, raised vegetable garden. Large storage shed and fenced area w/chicken coop. Wrap around Trex porch. 9 foot ceilings, wainscoting, extra wide crown molding. Hardwood & tile flooring throughout and solid core doors. Kitchen is a cook's dream; fully applianced, breakfast nook, maple cabinets, large island & soapstone countertops. Two pantries: one is a walk-in. Large family room w/pellet stove. First floor laundry room with cabinets and utility sink. Extra-large 2-car side load garage. The gorgeous open staircase leads to the master suite with cathedral ceilings. Upgraded master bath includes seamless glass walk-in shower, claw foot tub, walk-in closet w/custom built-ins. 3 additional bedrooms PLUS BONUS ROOM. Generator ready..Multi-zone heating and AC & whole house fan. New Timberline lifetime roof (2018).
Location
State MA
County Hampshire
Zoning 0A4
Direction Route 21 to Ludlow street. Dirt driveway before house #41.
Rooms
Family Room Flooring - Hardwood
Basement Full
Primary Bedroom Level Second
Dining Room Flooring - Hardwood, French Doors
Kitchen Dining Area, Balcony / Deck, Pantry, Countertops - Stone/Granite/Solid, Kitchen Island, Cabinets - Upgraded, Open Floorplan
Interior
Interior Features Bonus Room, Central Vacuum, Wired for Sound
Heating Forced Air, Natural Gas
Cooling Central Air
Flooring Tile, Hardwood, Flooring - Hardwood
Fireplaces Number 1
Appliance Oven, Disposal, Countertop Range, Refrigerator, Propane Water Heater
Laundry Flooring - Stone/Ceramic Tile, First Floor
Exterior
Exterior Feature Storage, Professional Landscaping, Horses Permitted
Garage Spaces 2.0
Fence Fenced
Roof Type Shingle
Total Parking Spaces 8
Garage Yes
Building
Foundation Concrete Perimeter
Sewer Private Sewer
Water Private
Schools
Elementary Schools Local
Middle Schools Local
High Schools Local
Others
Senior Community false
Read Less
Bought with Kim Raczka • 5 College REALTORS® Northampton
GET MORE INFORMATION




