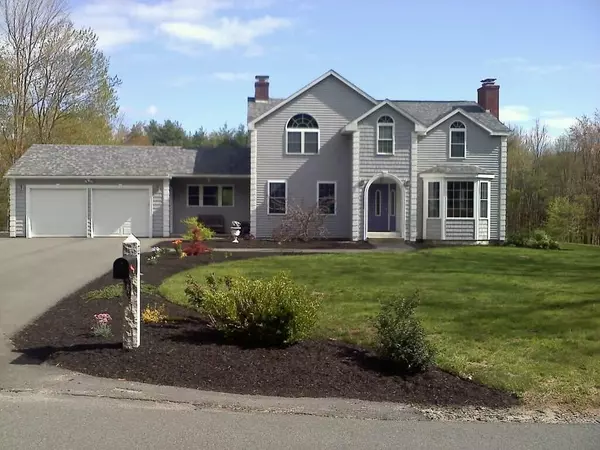For more information regarding the value of a property, please contact us for a free consultation.
93 Goodell St Belchertown, MA 01007
Want to know what your home might be worth? Contact us for a FREE valuation!

Our team is ready to help you sell your home for the highest possible price ASAP
Key Details
Sold Price $345,000
Property Type Single Family Home
Sub Type Single Family Residence
Listing Status Sold
Purchase Type For Sale
Square Footage 2,179 sqft
Price per Sqft $158
MLS Listing ID 72370103
Sold Date 10/31/18
Style Colonial
Bedrooms 2
Full Baths 2
Half Baths 1
HOA Y/N false
Year Built 1972
Annual Tax Amount $5,792
Tax Year 2018
Lot Size 3.020 Acres
Acres 3.02
Property Description
This stunning, 2 bed, 2.5 bath colonial is everything you have been waiting for! Located on 3.2 acres abutting conservation land. With a concert patio extended just perfect for entertaining, you will love relaxing outside while overlooking a huge yard. While you sit out back you can watch deer, turkey & other wildlife wander through your back yard. There is plenty of room for a pool! However, as tranquil & beautiful as the setting is, you are around the corner from schools, & only minutes away from the convenience of grocery stores, restaurants, bike trails, Amherst and North Hampton. There are 3 fireplaces, a professional Chef's Kitchen w/DCS Gas Stove w/grill & Grease tray, stainless-steel appliances, Blue Pearl Granite counter tops & much more. Master Suite w/walk-in closet & Master Bath. Whole house has LED lighting, under-ground electrical, hardwood floors and potential for basement to be finished w/ a fireplace! Family room has potential to be split and 3rd bedroom added.
Location
State MA
County Hampshire
Zoning R
Direction Amherst Rd to Gulf Rd Left to Federal Street Rt to Goodell Street House on Left
Rooms
Family Room Flooring - Hardwood, Window(s) - Bay/Bow/Box, Exterior Access, High Speed Internet Hookup, Open Floorplan, Recessed Lighting
Basement Full, Interior Entry, Bulkhead, Concrete
Primary Bedroom Level Second
Dining Room Flooring - Hardwood, Open Floorplan
Kitchen Flooring - Stone/Ceramic Tile, Dining Area, Countertops - Stone/Granite/Solid, Countertops - Upgraded, Kitchen Island, Wet Bar, Cabinets - Upgraded, Cable Hookup, High Speed Internet Hookup, Open Floorplan, Recessed Lighting, Remodeled, Stainless Steel Appliances, Gas Stove
Interior
Interior Features Entrance Foyer
Heating Forced Air, Oil, Other
Cooling Central Air
Flooring Tile, Carpet, Hardwood, Flooring - Stone/Ceramic Tile
Fireplaces Number 3
Fireplaces Type Family Room, Living Room
Appliance Range, Dishwasher, Microwave, Indoor Grill, Countertop Range, Water Treatment, ENERGY STAR Qualified Refrigerator, ENERGY STAR Qualified Dryer, ENERGY STAR Qualified Dishwasher, ENERGY STAR Qualified Washer, Range Hood, Water Softener, Oil Water Heater, Tank Water Heater, Utility Connections for Gas Range, Utility Connections for Electric Oven, Utility Connections for Electric Dryer
Laundry Second Floor, Washer Hookup
Exterior
Exterior Feature Rain Gutters, Storage, Horses Permitted
Garage Spaces 2.0
Community Features Shopping, Walk/Jog Trails, Stable(s), Golf, Medical Facility, Bike Path, Conservation Area, Highway Access, House of Worship, Public School
Utilities Available for Gas Range, for Electric Oven, for Electric Dryer, Washer Hookup
Roof Type Shingle
Total Parking Spaces 6
Garage Yes
Building
Lot Description Wooded, Cleared, Gentle Sloping
Foundation Concrete Perimeter
Sewer Private Sewer
Water Private
Schools
Elementary Schools Swift River
Middle Schools Jabbish Brook
High Schools Bhs
Others
Senior Community false
Read Less
Bought with The Hamel Team • Jones Group REALTORS®
GET MORE INFORMATION




